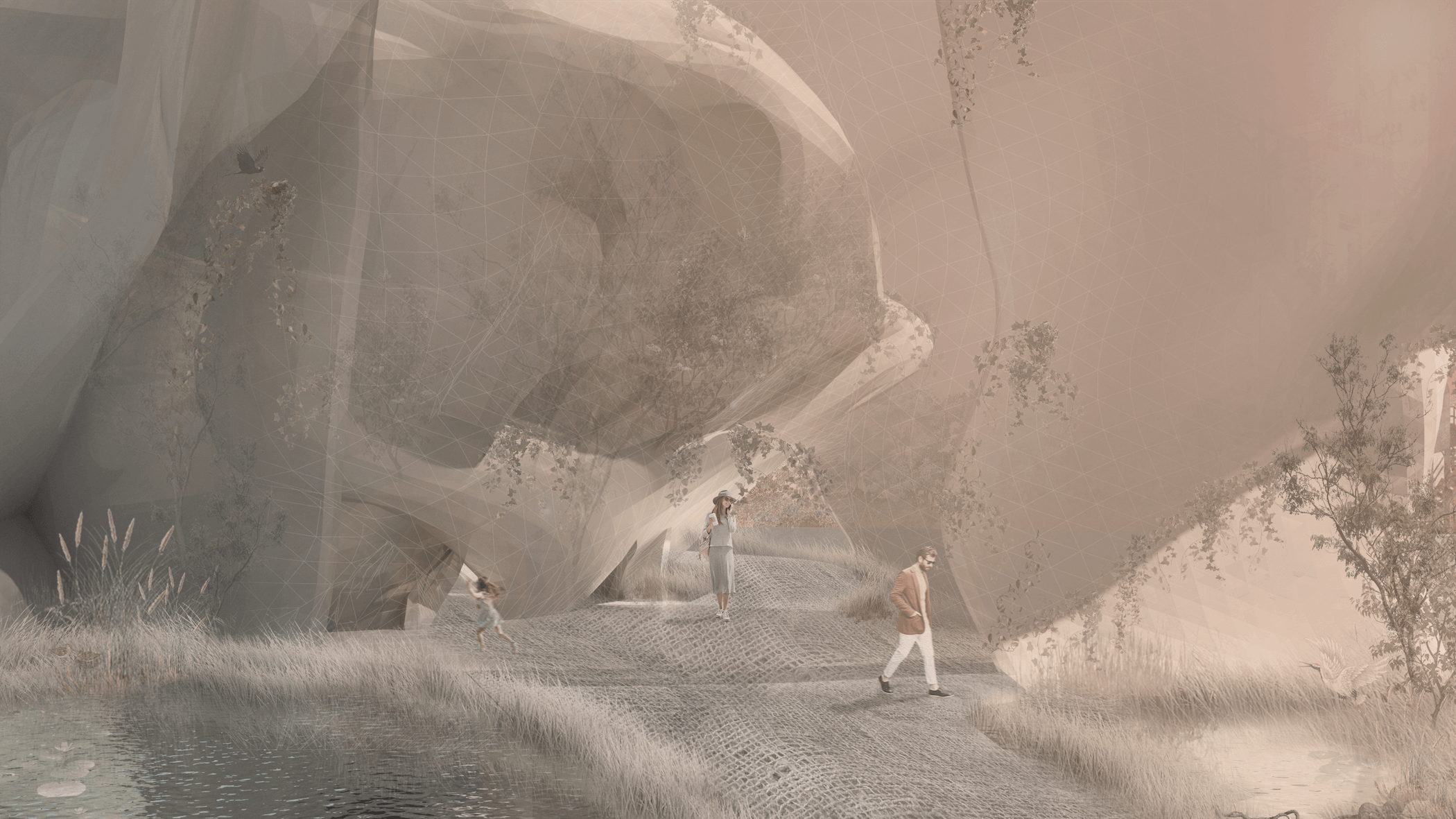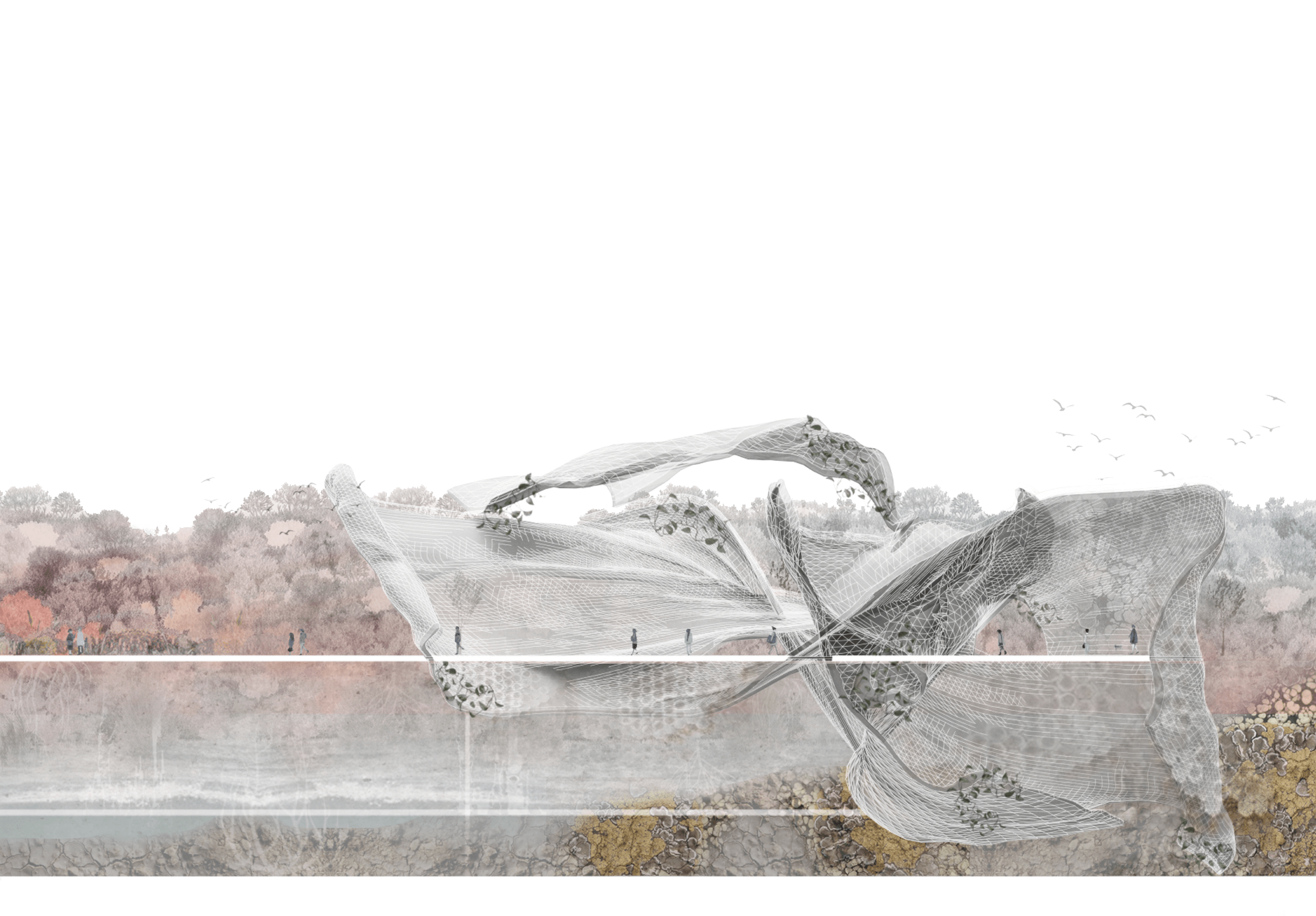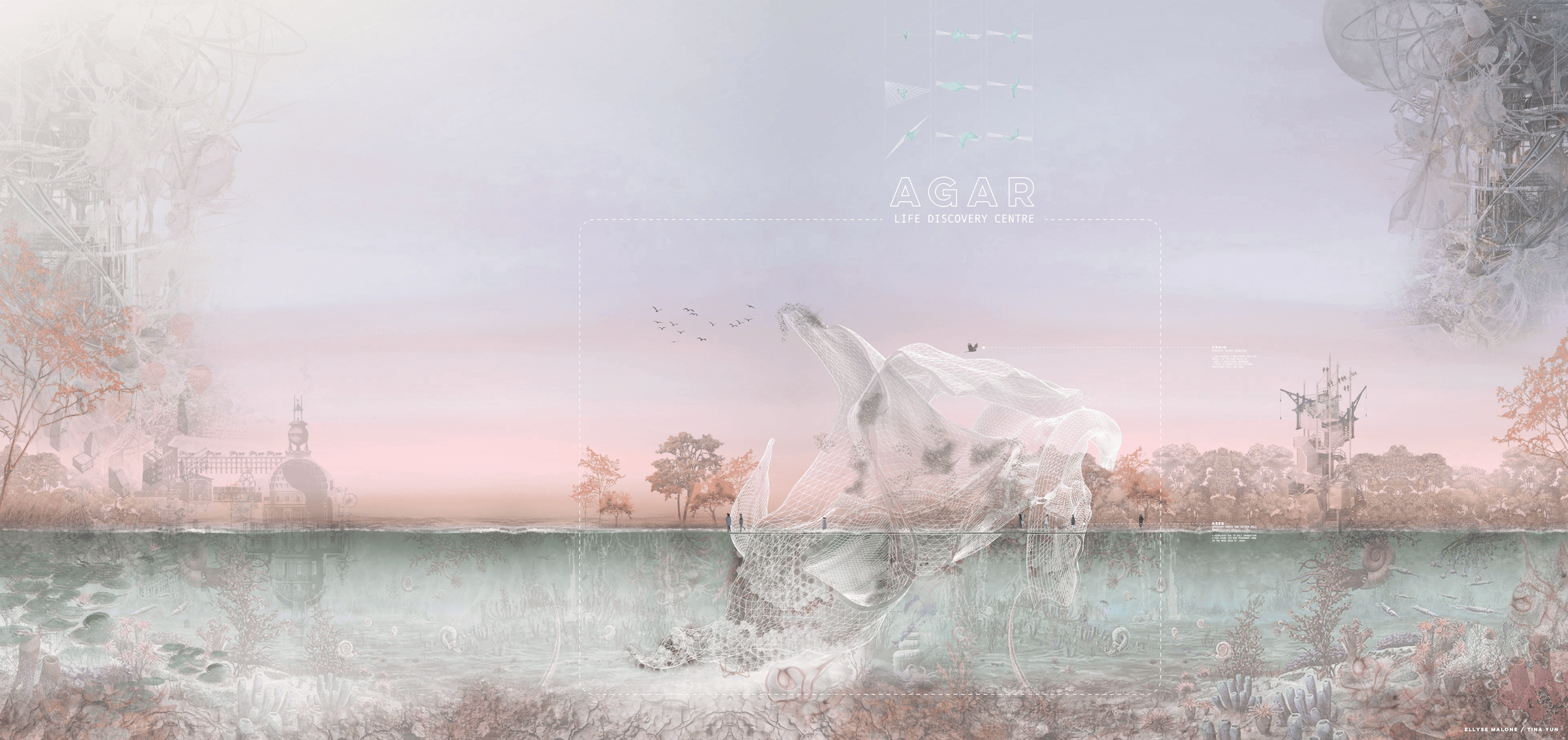Interventions into Immersion
Cockatoo Island, Australia 2021

︎ Part 1: Beginning in the Home
The story of Interventions into Immersion begins at the threshold entering into the two remarkable and intimate late-modernist homes of Australian architects, Hugh Buhrich and Richard Leplastrier. One home is found embedded in the dense green rock-face of Castlecrag, and the other perched in the lush hillside overlooking Lovett Bay.
The story of Interventions into Immersion begins at the threshold entering into the two remarkable and intimate late-modernist homes of Australian architects, Hugh Buhrich and Richard Leplastrier. One home is found embedded in the dense green rock-face of Castlecrag, and the other perched in the lush hillside overlooking Lovett Bay.
Lessons upon what it means to be living in the city, where the ‘city’ is a moniker for what physically surrounds us, are drawn from these delicate implementations of architecture upon landscape. The homes curate a unique perception of their specific surroundings through precise methods of architectural intervention. Here architecture becomes an extension of its context, a tool to frame and amplify particular connections between the individual, the architecture, and the landscape.
Architecture in its essence envelopes humanity in a collage of moments, nurturing function, comfort and a framing of senses to enable one to immerse, appreciate and ground into their surroundings.
These elements to come together to form each individual human experience of living in their city and landscape, moulded by the powerful sensory lens that is architecture.
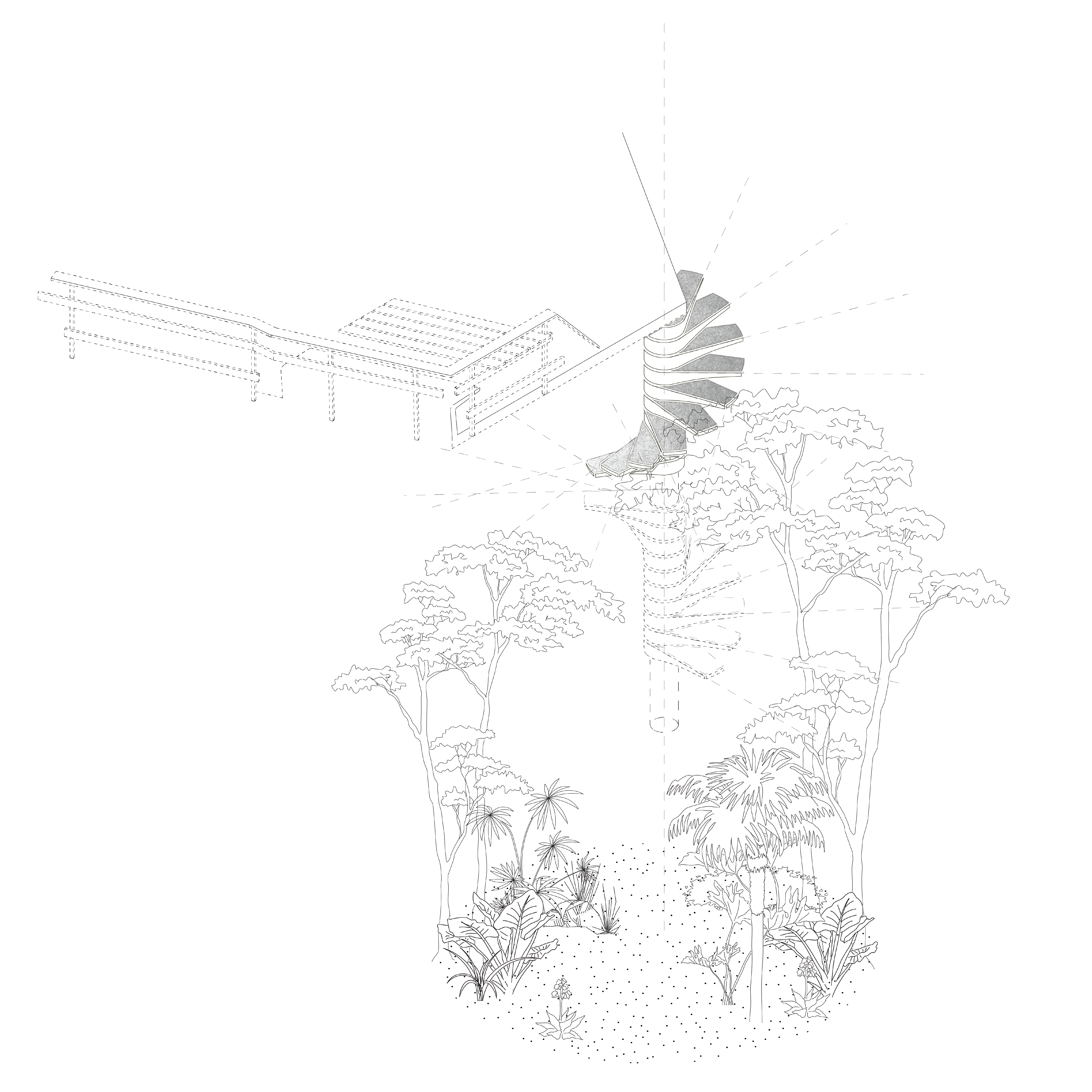
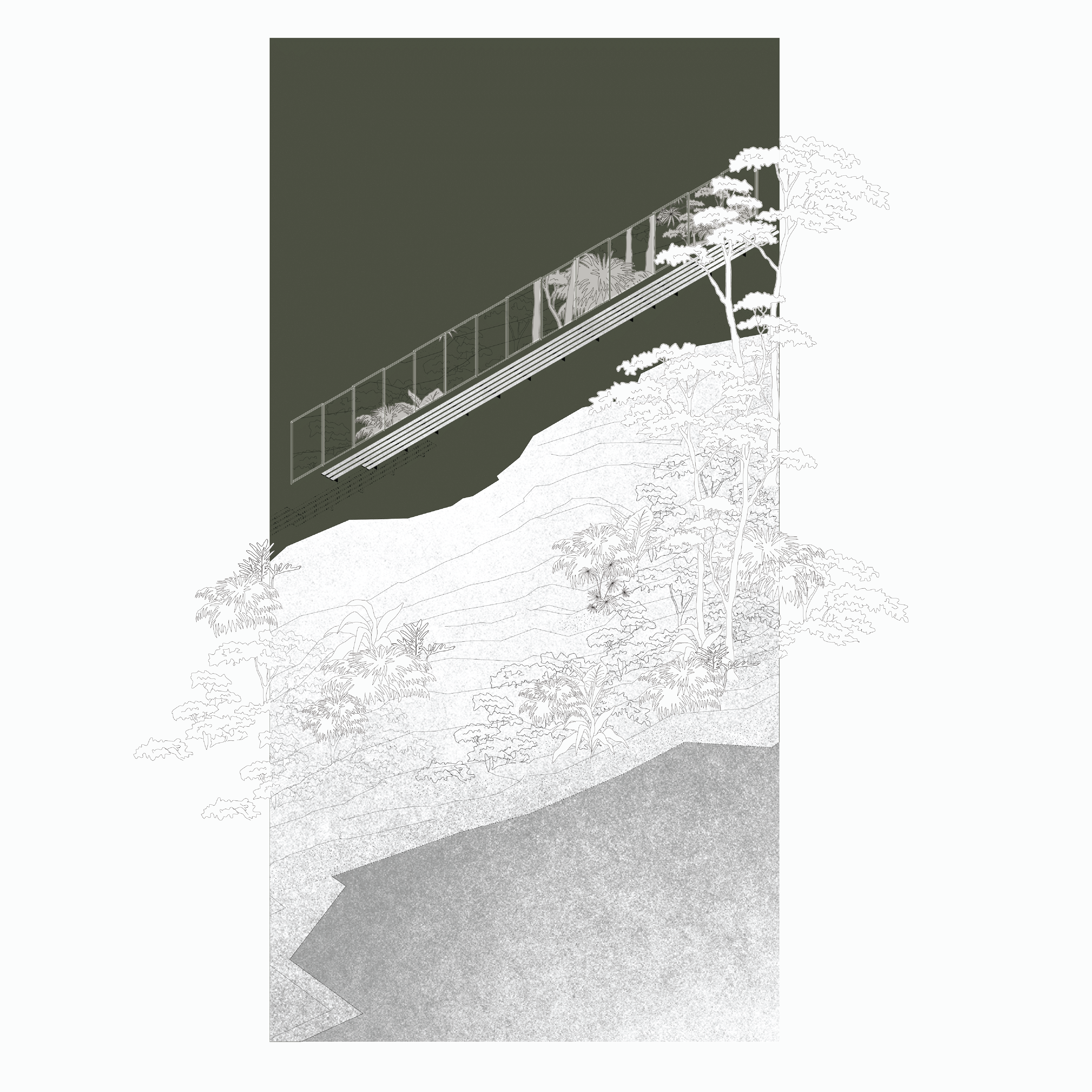
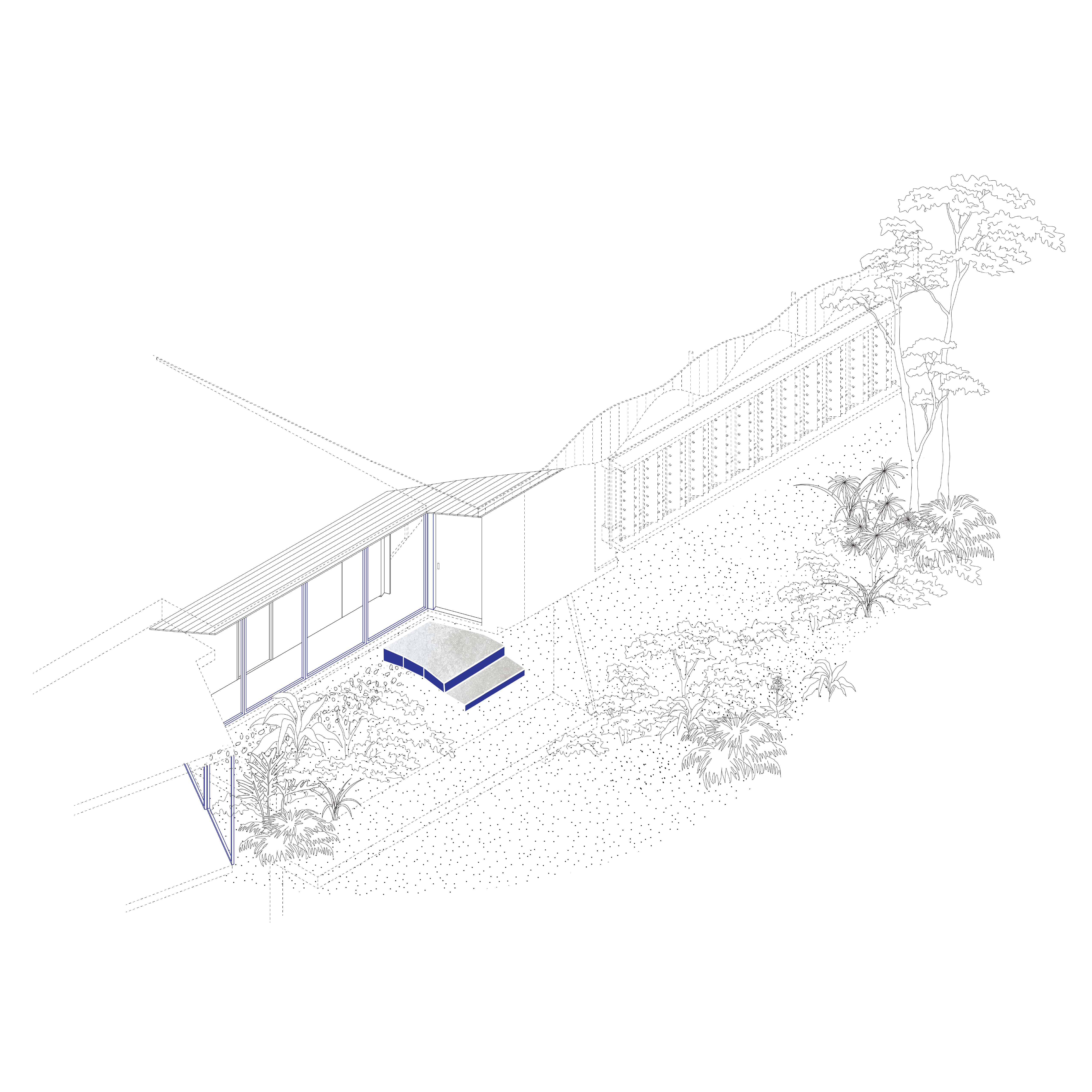
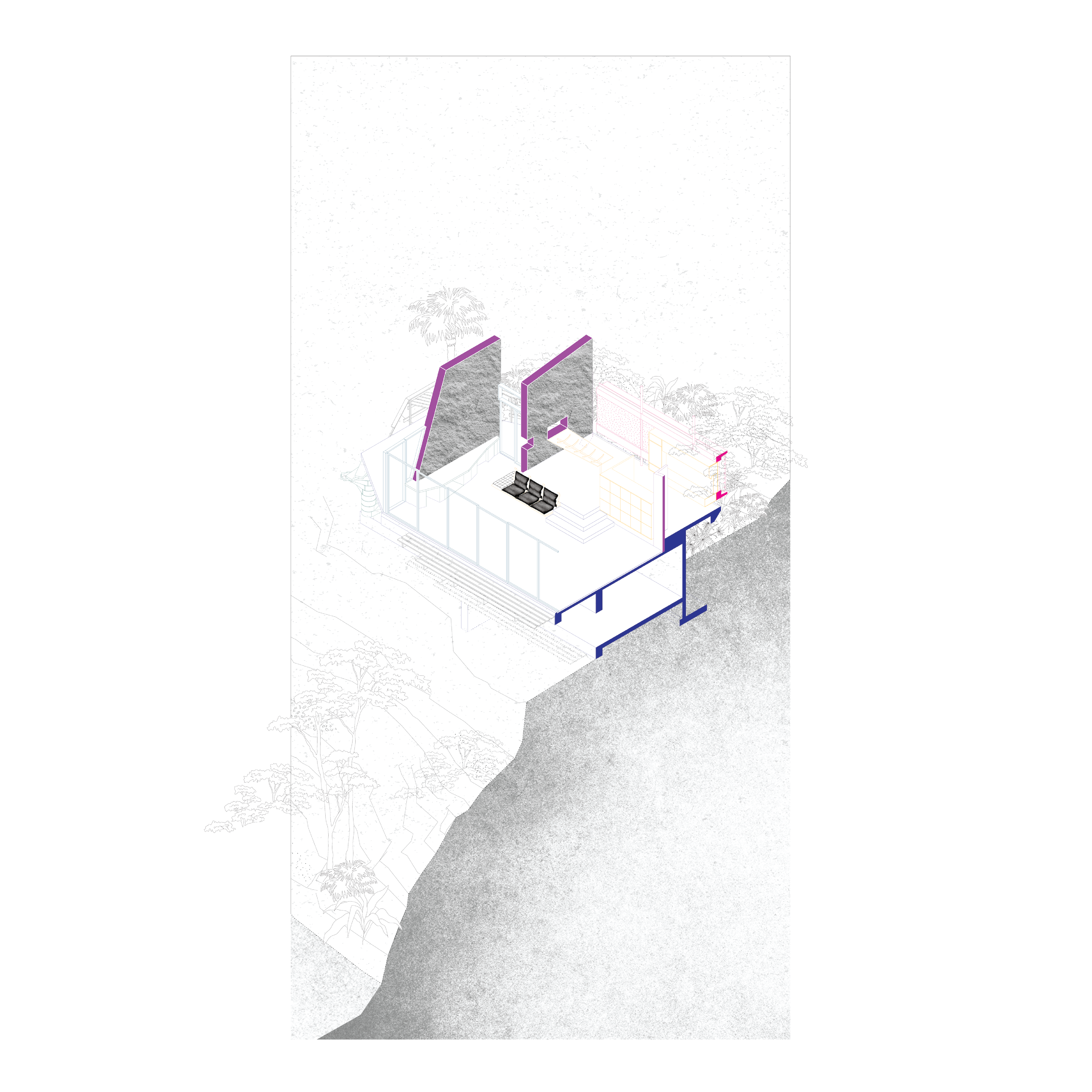
A framed view from Richard Leplastrier’s Lovett Bay home
︎ Part 2: Cockatoo Island, Wareamah
A sandstone landscape chiseled and embedded with layer upon layer of intervention, Cockatoo Island, also known as Wareamah, is a canvas of history that reveals previous human interactions with landscape driven predominately by function.
Situated between the suburns of Woolwich and Balmain, and as a ferry connection between Circular Quay and Western Sydney, Cockatoo Island forms an axis of outlooks, with views extending across the water, allowing for glimpses into various modes of living within the city of Sydney from one central point.
A sandstone landscape chiseled and embedded with layer upon layer of intervention, Cockatoo Island, also known as Wareamah, is a canvas of history that reveals previous human interactions with landscape driven predominately by function.
Situated between the suburns of Woolwich and Balmain, and as a ferry connection between Circular Quay and Western Sydney, Cockatoo Island forms an axis of outlooks, with views extending across the water, allowing for glimpses into various modes of living within the city of Sydney from one central point.
Here one can observe the varigated texture of the rock face, pockets of dense vegetation, landmarks, outlooks, and sensory connections to the waters edge. These elements have been identified into a spatial catalogue, a “Catalogue of Immersion” which divides island into a grid of 50m x 50m spaces.
From here existing spatial experiences connecting an individual to features in the landscape are identified, whether it is immediate or beyond the water surrounding Cockatoo Island. Then begins the process of amplifying these connections through architectural intervention, guided by the logic extracted from the Hugh Buhrich’s House.

Catalogue of Immersion
![]()
Textures of landscape
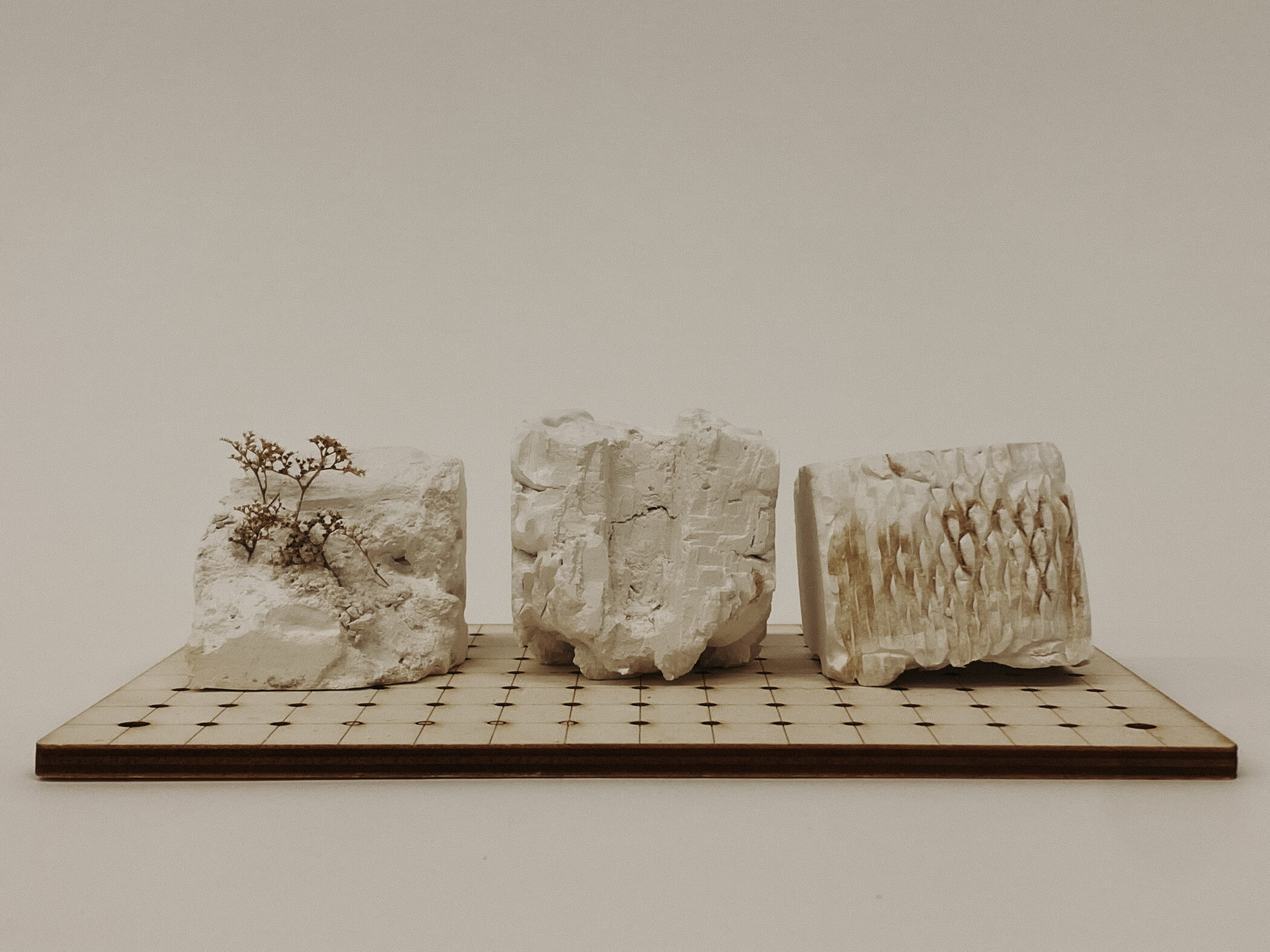
Textures of landscape
︎ Part 3: Interventions into Immersion
Points of intervention for the proposal are chosen based on the their existing but subtle relationships to specific points of Sydney which extend from the Cockatoo Island axis.
By extracting the unique experiences and perspectives they offer, and by extending and enhancing their potential through tools drawn from the study of Hugh Buhrich’s House, there emerges an in-depth exploration of the different relationships between Cockatoo Island and the qualities of its various surrounding contexts - the city, the suburbs, landscapes, and water.
Points of intervention for the proposal are chosen based on the their existing but subtle relationships to specific points of Sydney which extend from the Cockatoo Island axis.
By extracting the unique experiences and perspectives they offer, and by extending and enhancing their potential through tools drawn from the study of Hugh Buhrich’s House, there emerges an in-depth exploration of the different relationships between Cockatoo Island and the qualities of its various surrounding contexts - the city, the suburbs, landscapes, and water.
After exploring the curated outlooks, visitors depart with a personal ‘piece’ of the island. They have explored different spatial qualities which reflect different points of the city and layers of living. Visitors develop a fondness for one, or some spaces, over others.
As such, the layers of city living are brought together onto the one landform, and Cockatoo Island becomes the axis and the interventions the lens to explore and experience the nuances of living in the city.

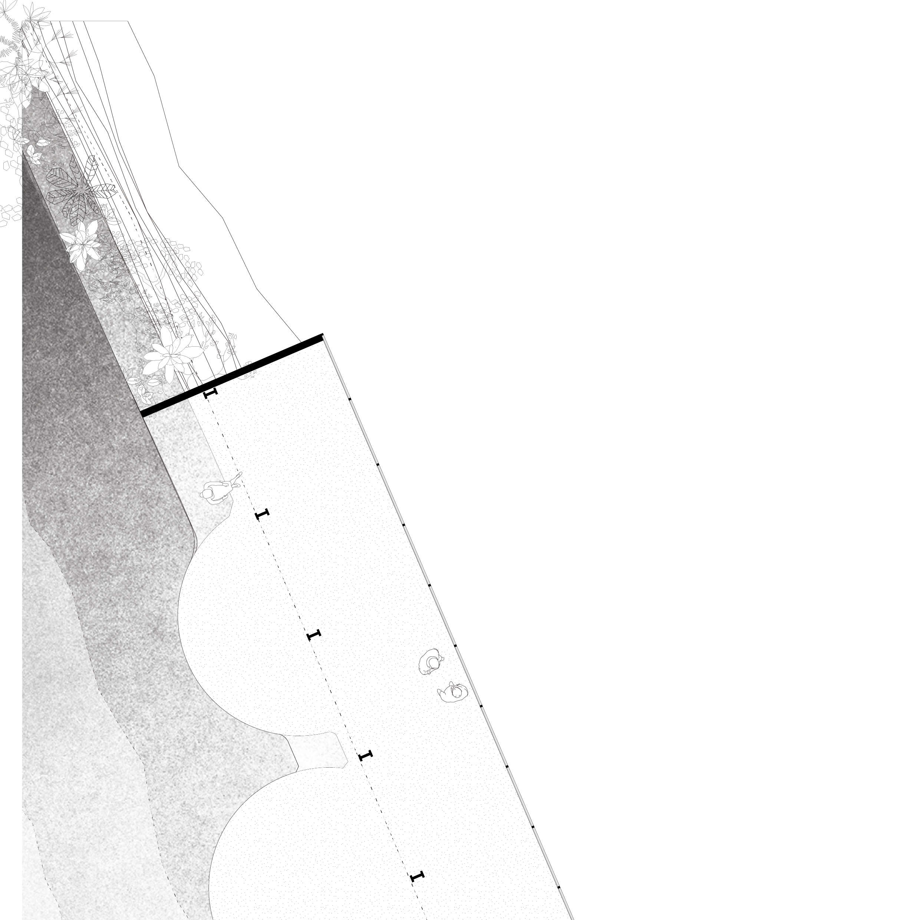


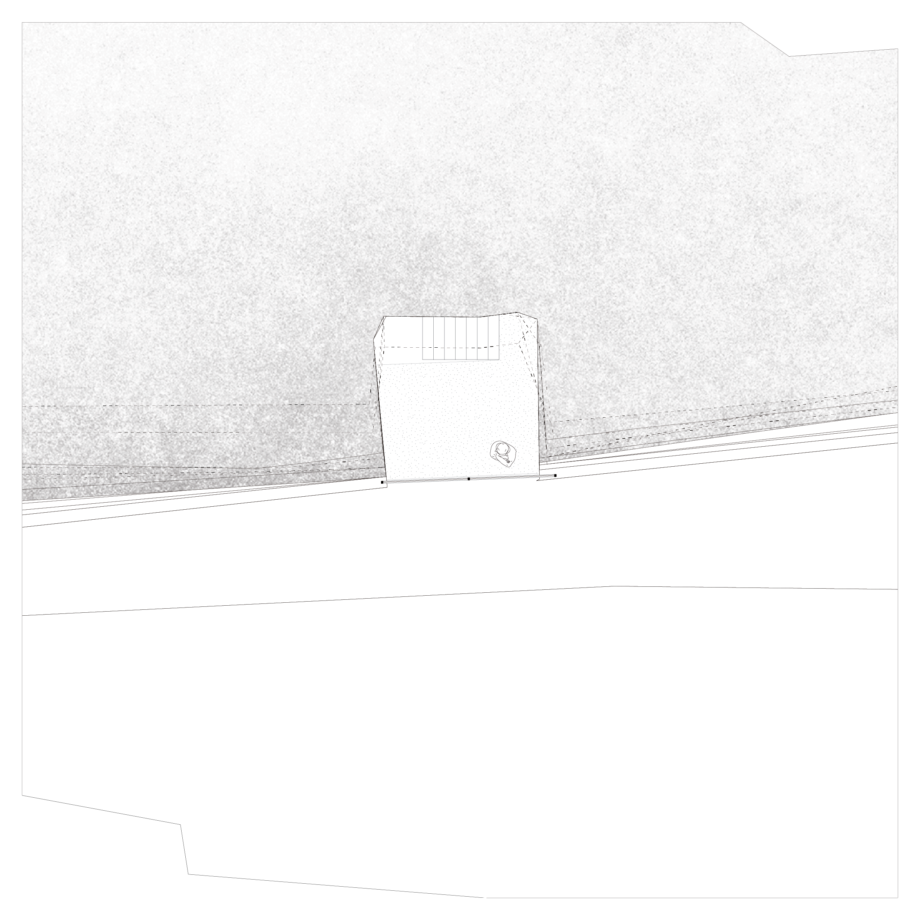



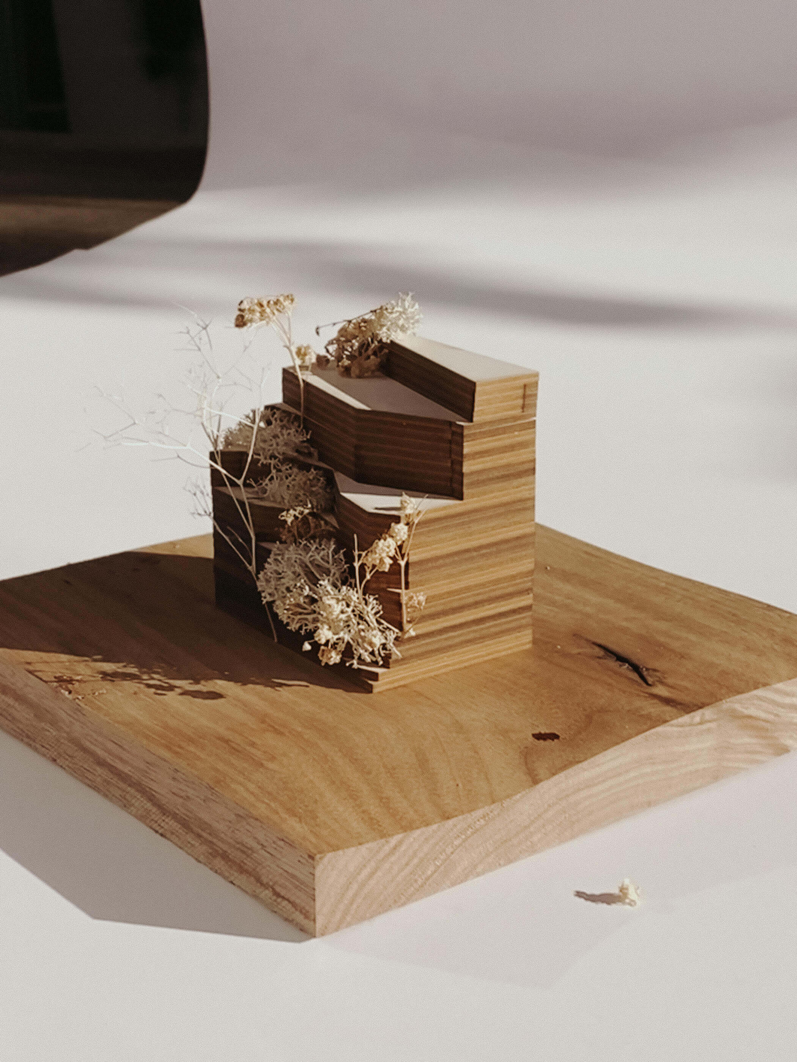

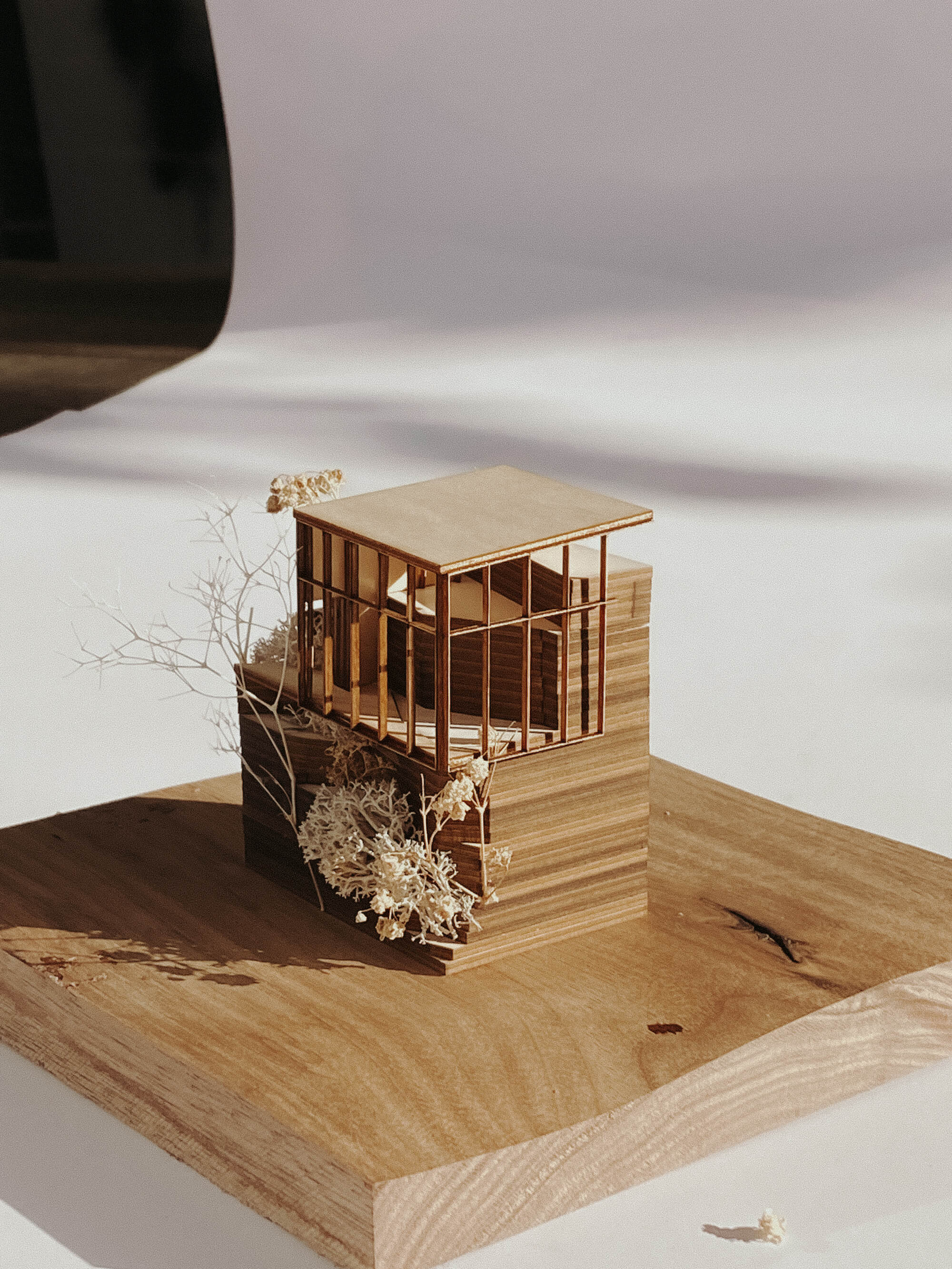
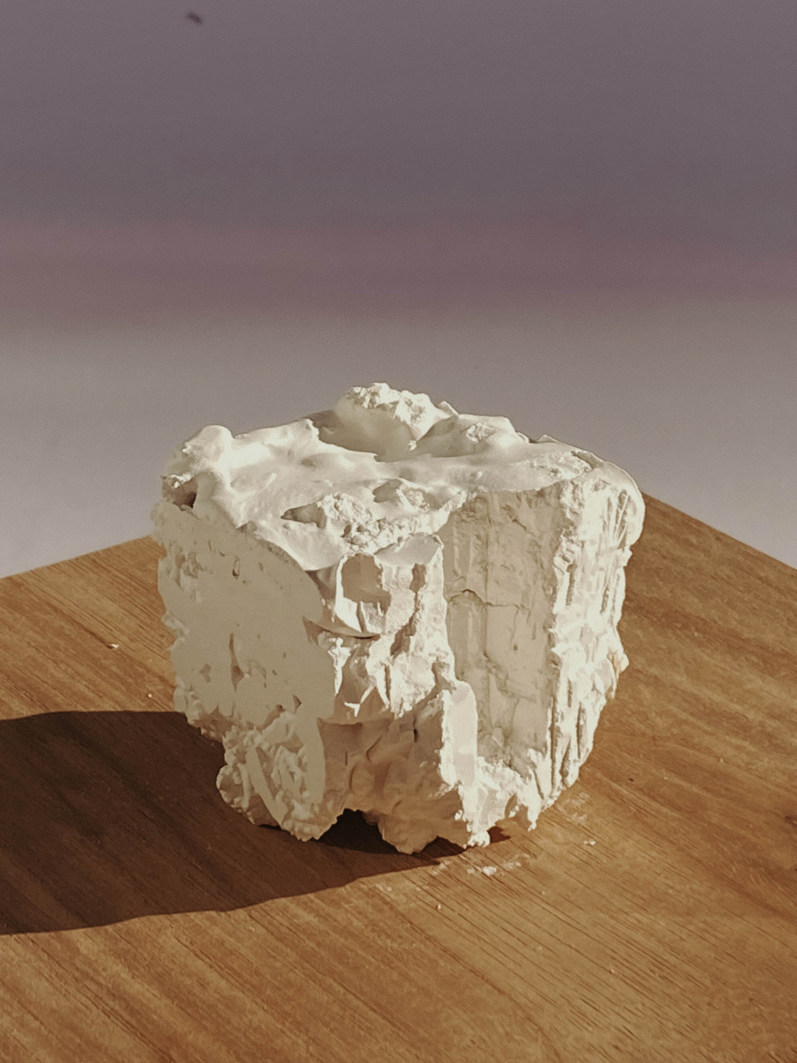
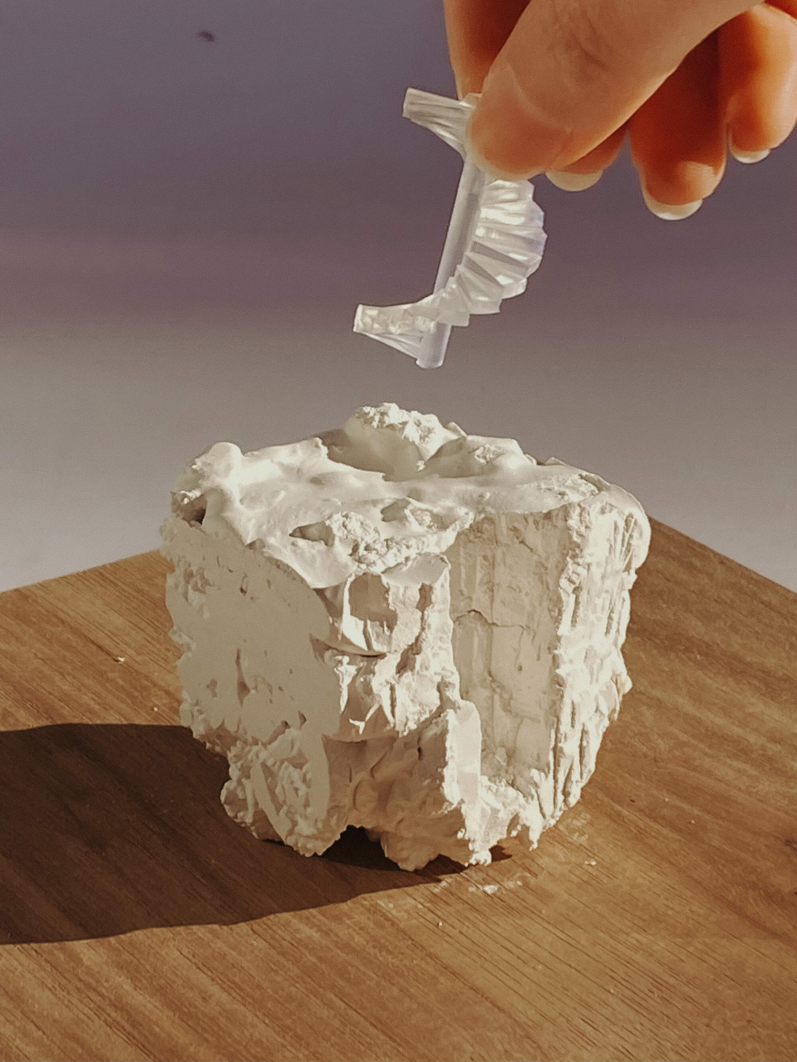
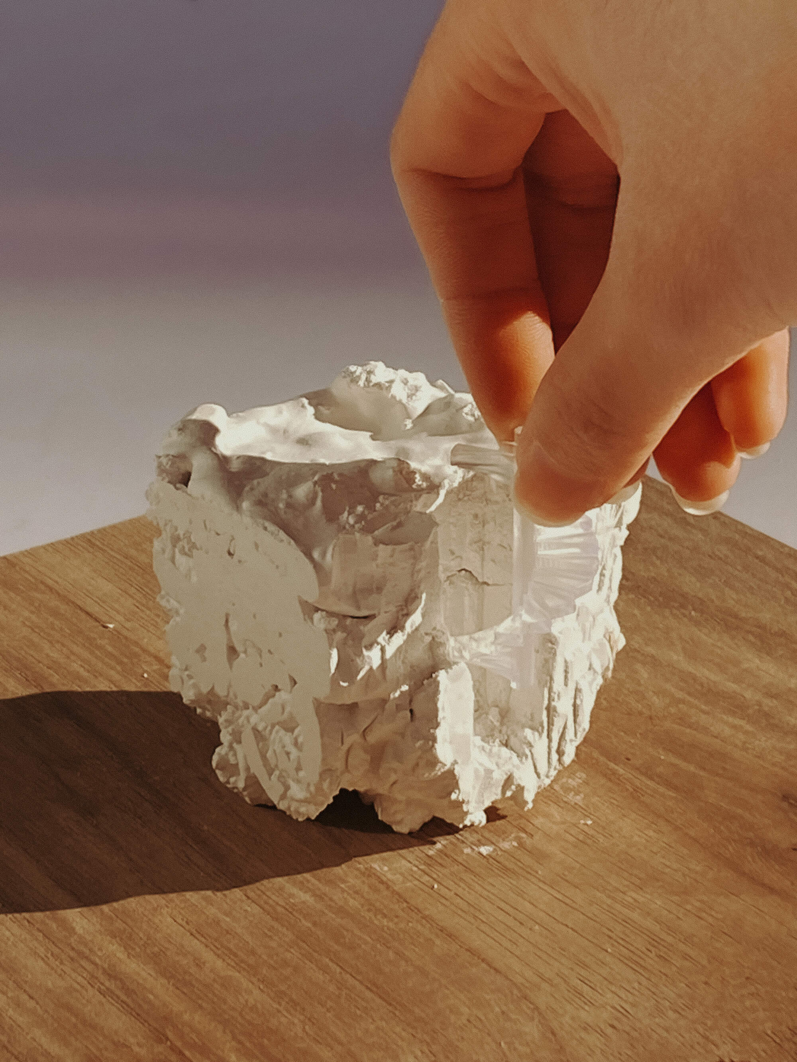
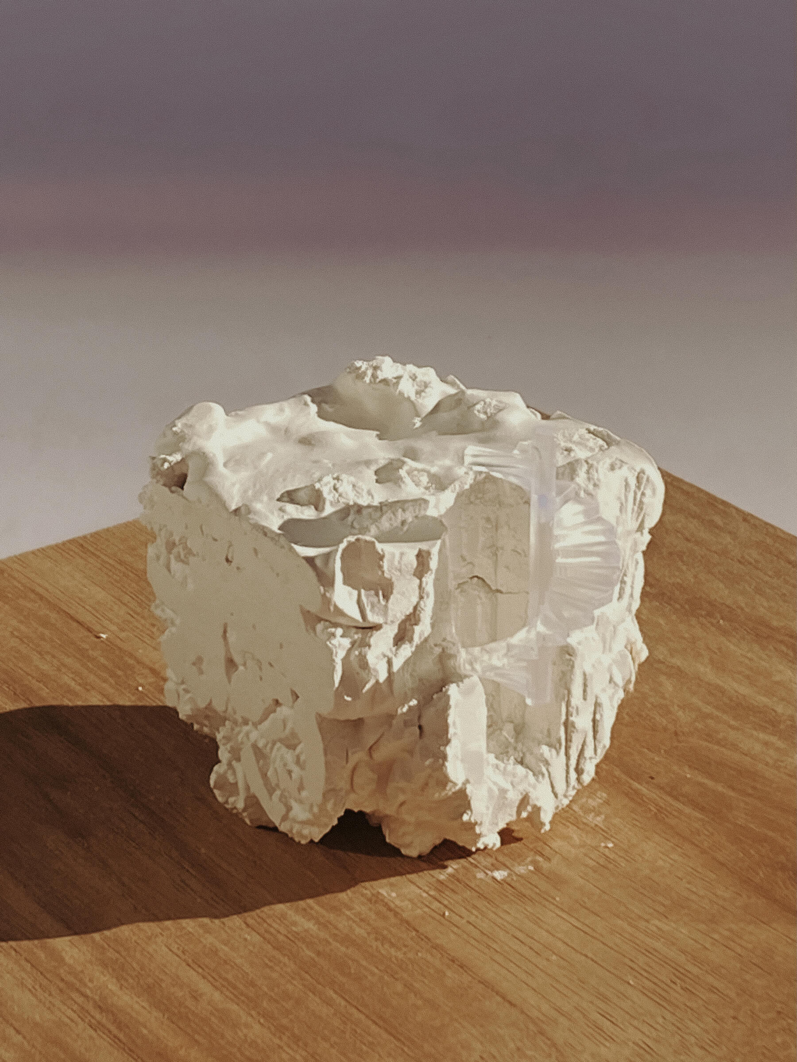
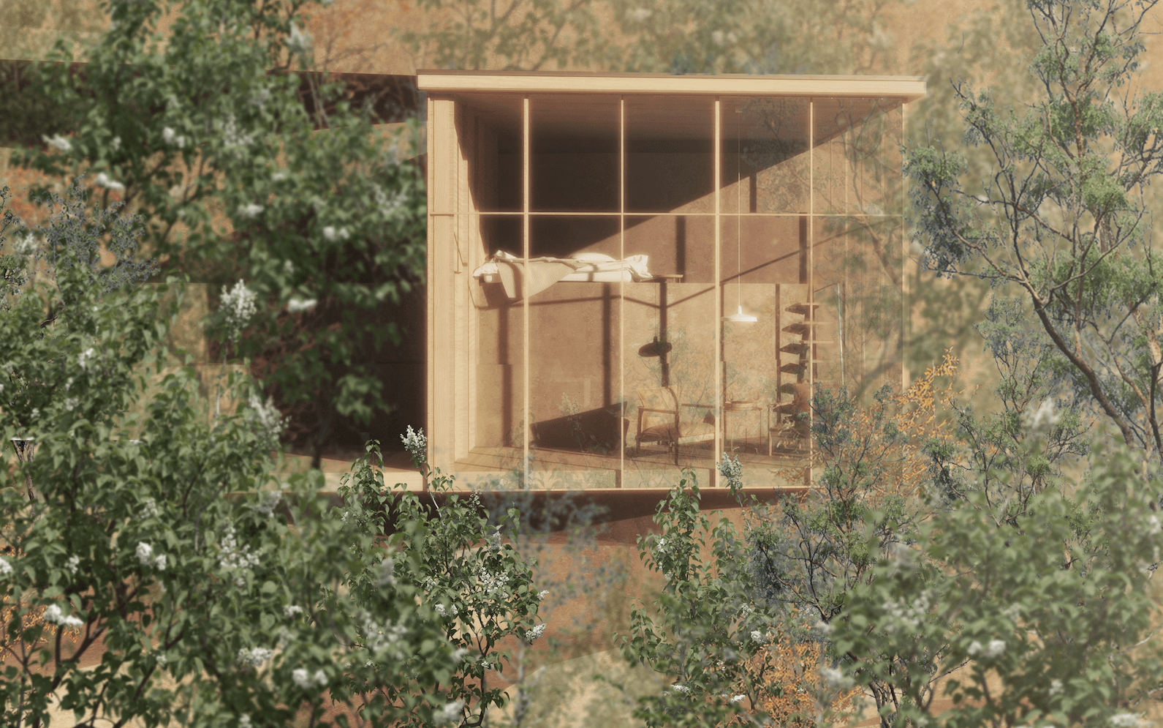

The Solgården Pavilion is located in the south of Norway on the island Nøtterøy. It is perched beside a rocky outcrop that is enveloped by a palette of lush greenery, trees and the sounds of wildlife.
The structure is framed with sturdy Norwegian timber that will age into a subtle grey hue with the passage of time. Adjustable teak screens recycled from Copenhagen, Denmark provide protection from the wind, while allowing for the penetration of warm sunlight. A beautiful gradient of gridded shadows are cast through them, shifting with the sun throughout the day.
On particularly warm days in the summer when the sun is high and glowing in the sky, a locally handmade sail drapes over the dining table to shield against direct sunlight, simultaneously emitting a soft glow through the semi-translucent canvas.
On particularly warm days in the summer when the sun is high and glowing in the sky, a locally handmade sail drapes over the dining table to shield against direct sunlight, simultaneously emitting a soft glow through the semi-translucent canvas.
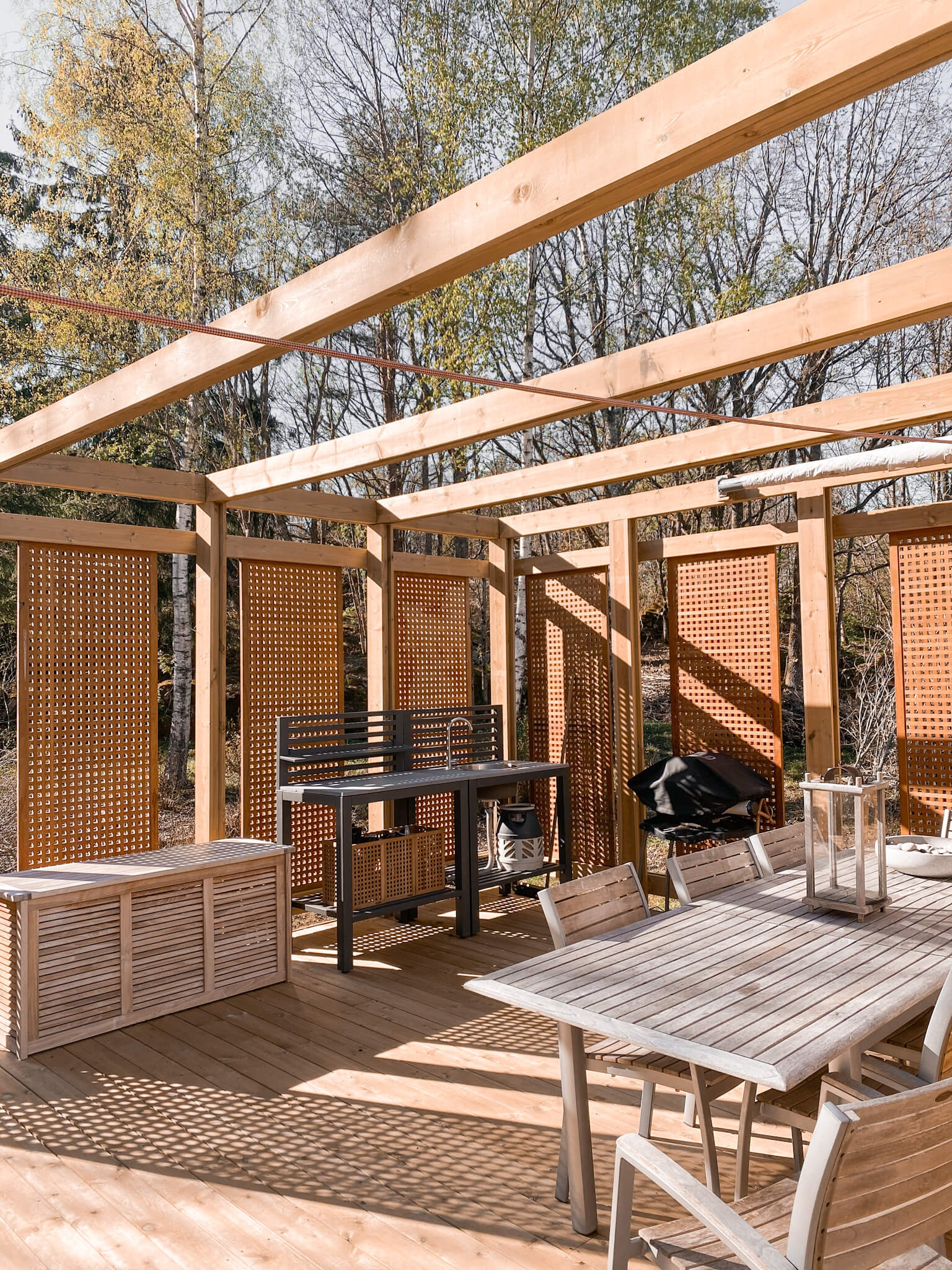
The Gallery of Particular Dreams
Terschelling, The Netherlands 2020
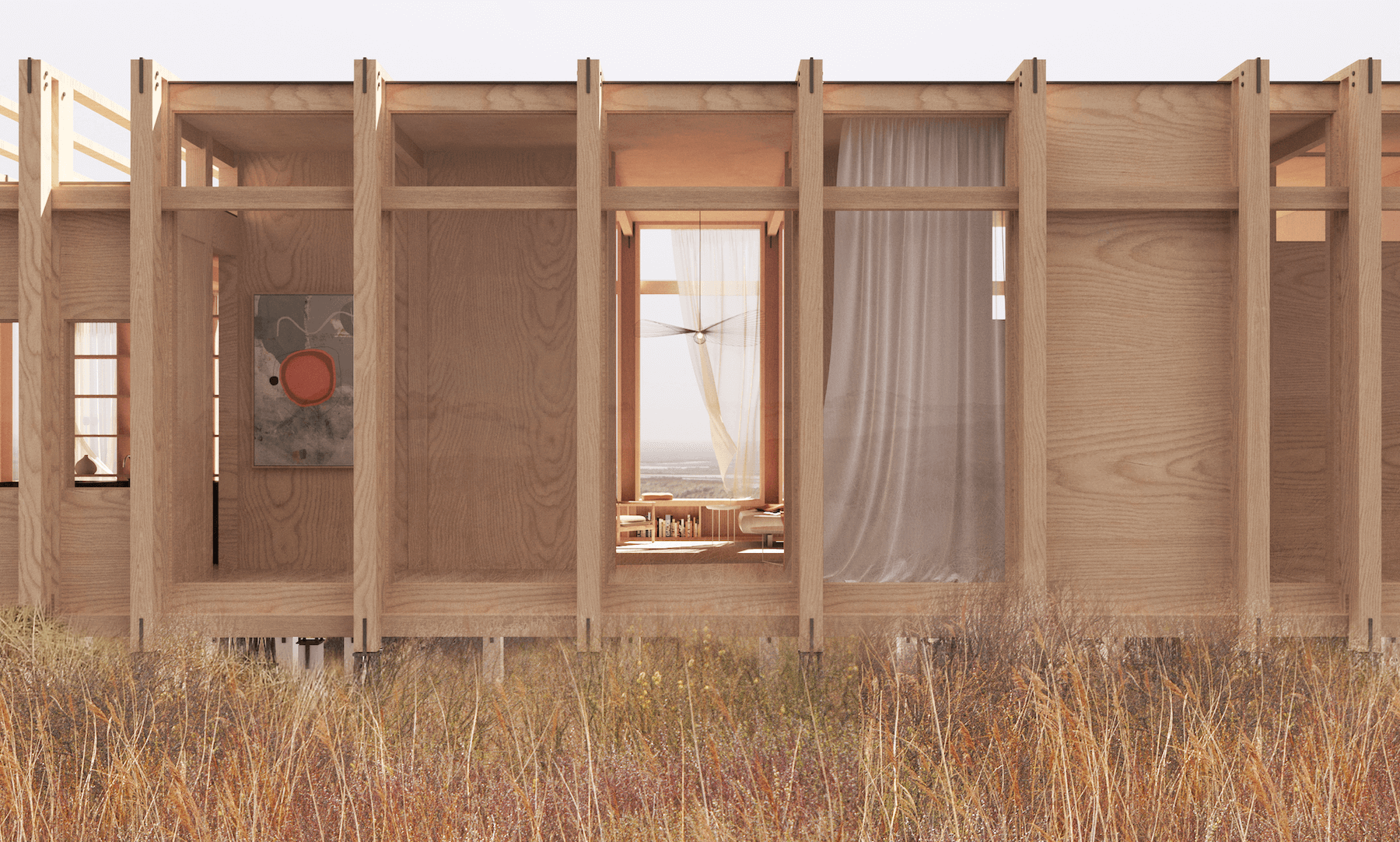
The Gallery of Particular Dreams is an artist’s residency located in the dynamic delta landscape of the Boschplaat in Terschelling, The Netherlands. Nestled between the vast open grasslands and a magnificent dune, the Gallery of Particular Dreams invites its visitors into a sensory experience within an ever changing environment of wind, sand, grasslands, and ocean.
The portal frame structure is positioned parallel to the dune and the plain. It is entirely vulnerable to the elements of wind and water. Framed views are articulated in its openings towards the dune, the plain, or both. The framing evokes particular emotions and associations with the surrounding landscape based on the activities of each space. Areas of vulnerability such as the bedroom peer out towards the dune which acts as a comforting backbone to the long, thin structure of the residency. Spaces for imagination and inspiration such as the studios are exposed to the seemingly infinite plain towards the south. Ccombined with the sounds of buffering wind, it ignites a sense of excitement and exhilaration. It is the perfect environment to stimulate personal artistic interpretations of the Dutch delta landscape.
The portal frame structure is positioned parallel to the dune and the plain. It is entirely vulnerable to the elements of wind and water. Framed views are articulated in its openings towards the dune, the plain, or both. The framing evokes particular emotions and associations with the surrounding landscape based on the activities of each space. Areas of vulnerability such as the bedroom peer out towards the dune which acts as a comforting backbone to the long, thin structure of the residency. Spaces for imagination and inspiration such as the studios are exposed to the seemingly infinite plain towards the south. Ccombined with the sounds of buffering wind, it ignites a sense of excitement and exhilaration. It is the perfect environment to stimulate personal artistic interpretations of the Dutch delta landscape.
In the exploration of landscape through the lens of the building and internal spaces, the experience of Terschelling becomes unique to each artist. A personal and intimate interpretation of the landscape is formed based on the distinct paths taken through the shelter as day turns to night. Through different perspectives shaped by the framing of views, combined with the individuality of each resident, there arises different ‘dreams’ of the Terschelling landscape. These dreams become inspiration, and the resulting art pieces form the ‘gallery’. And thus one finds the Gallery of Particular Dreams.
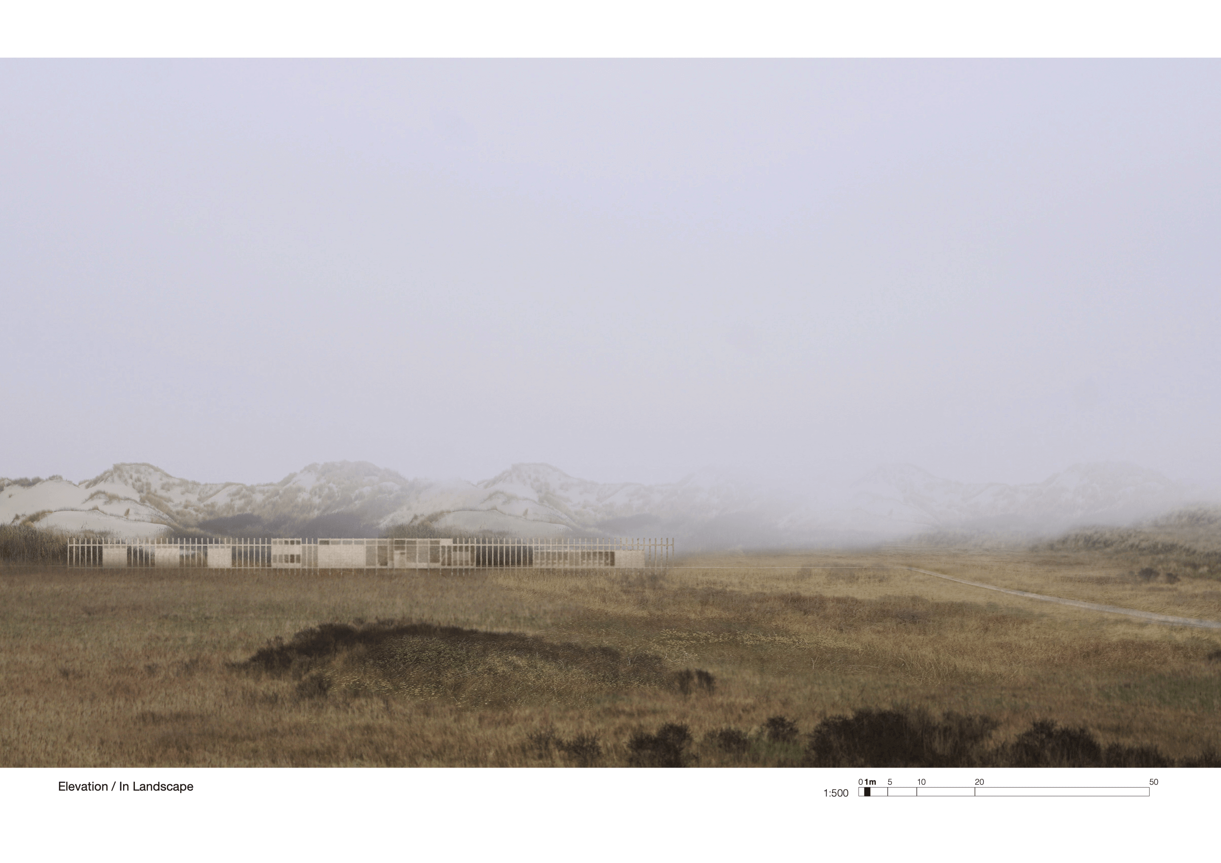


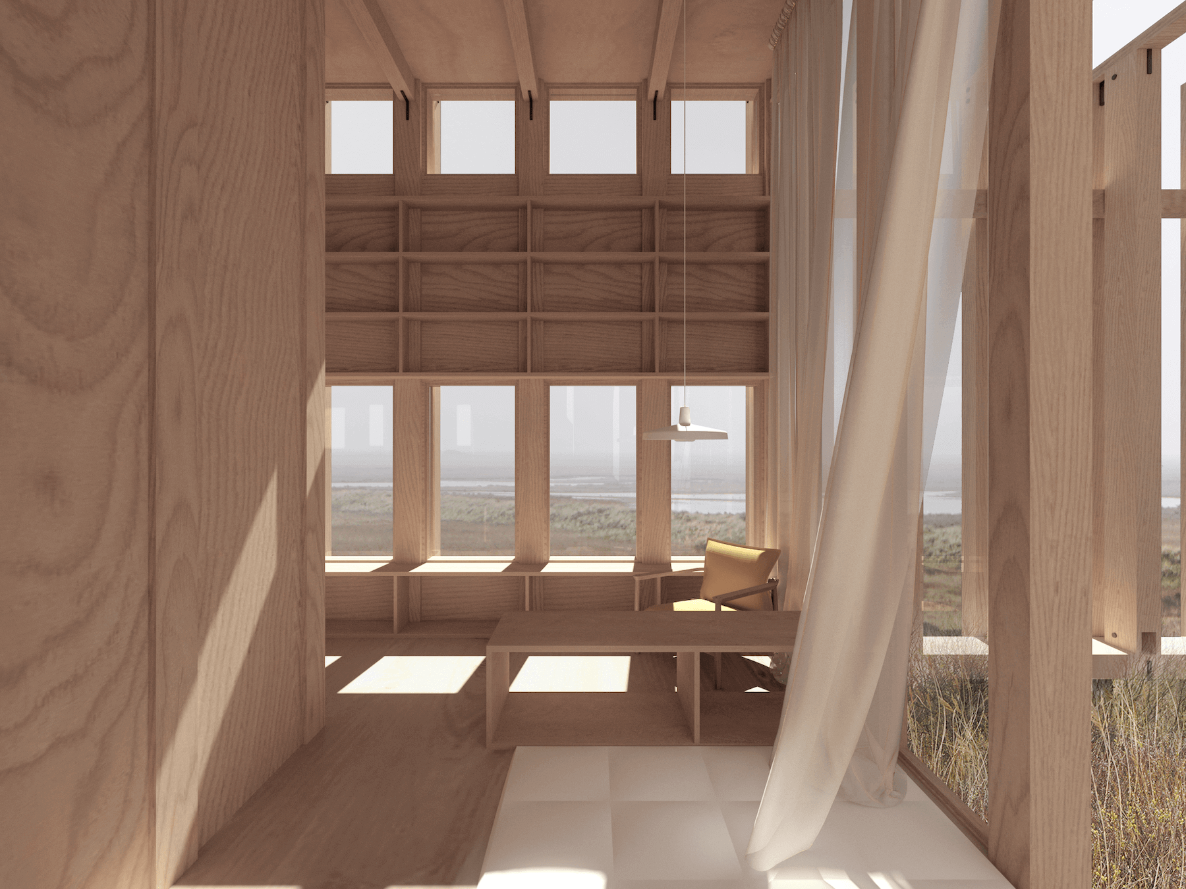

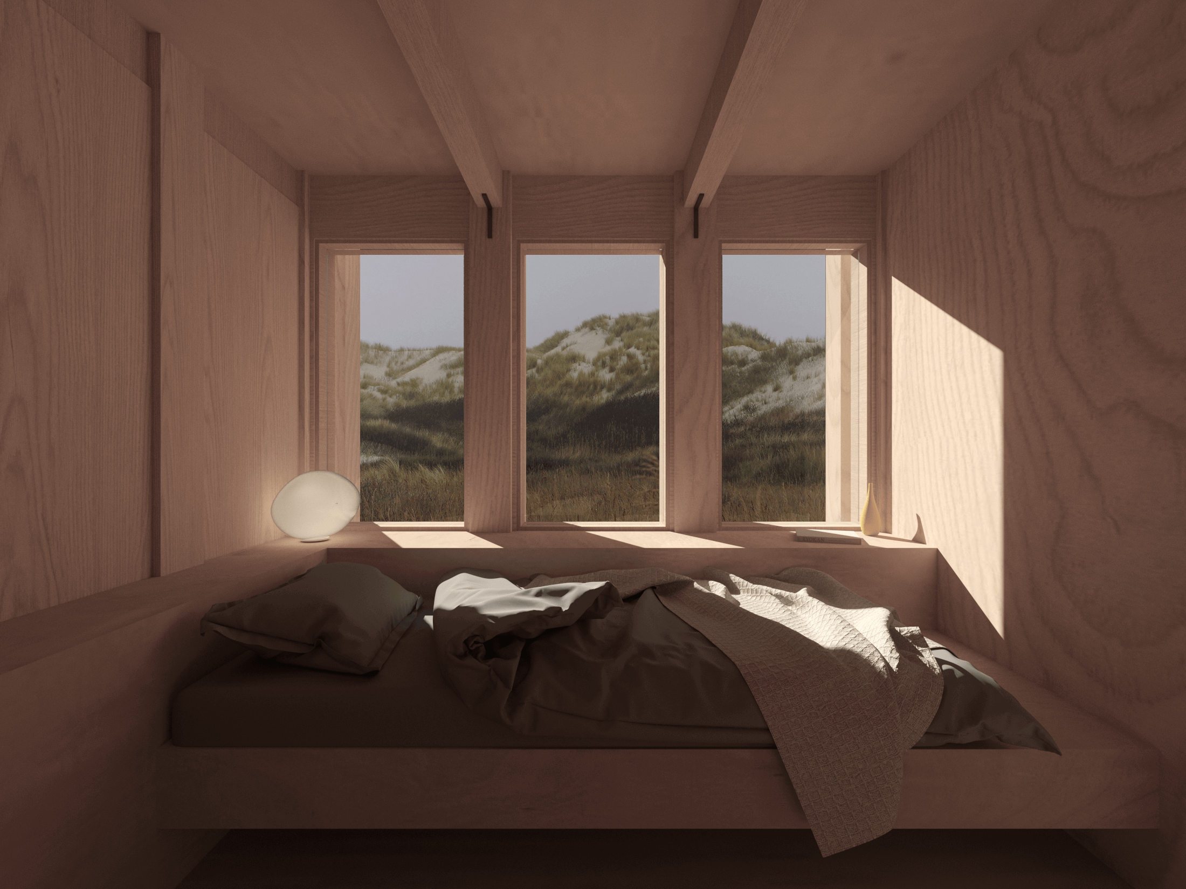
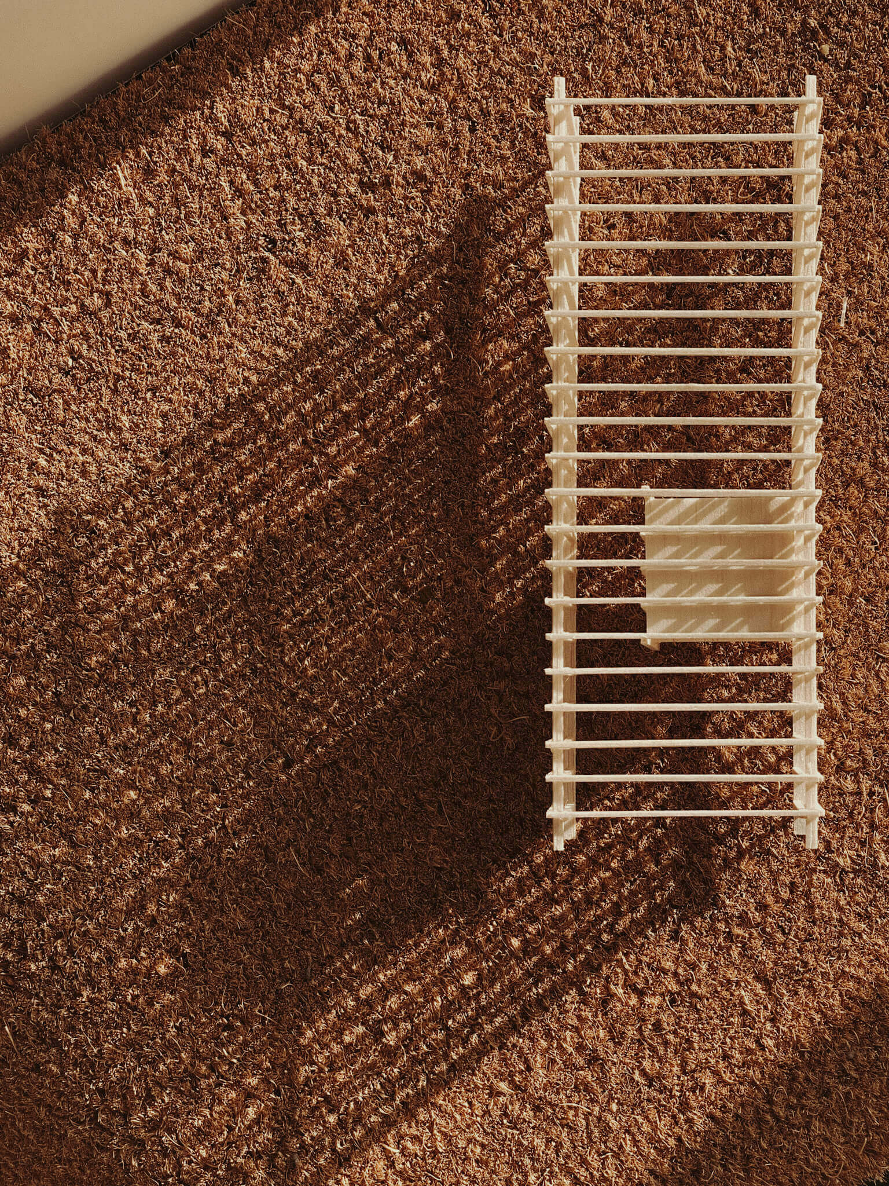

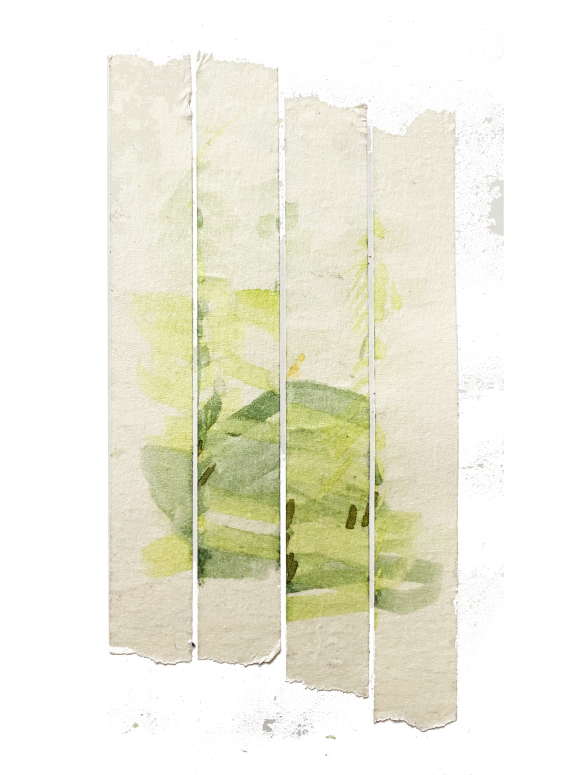
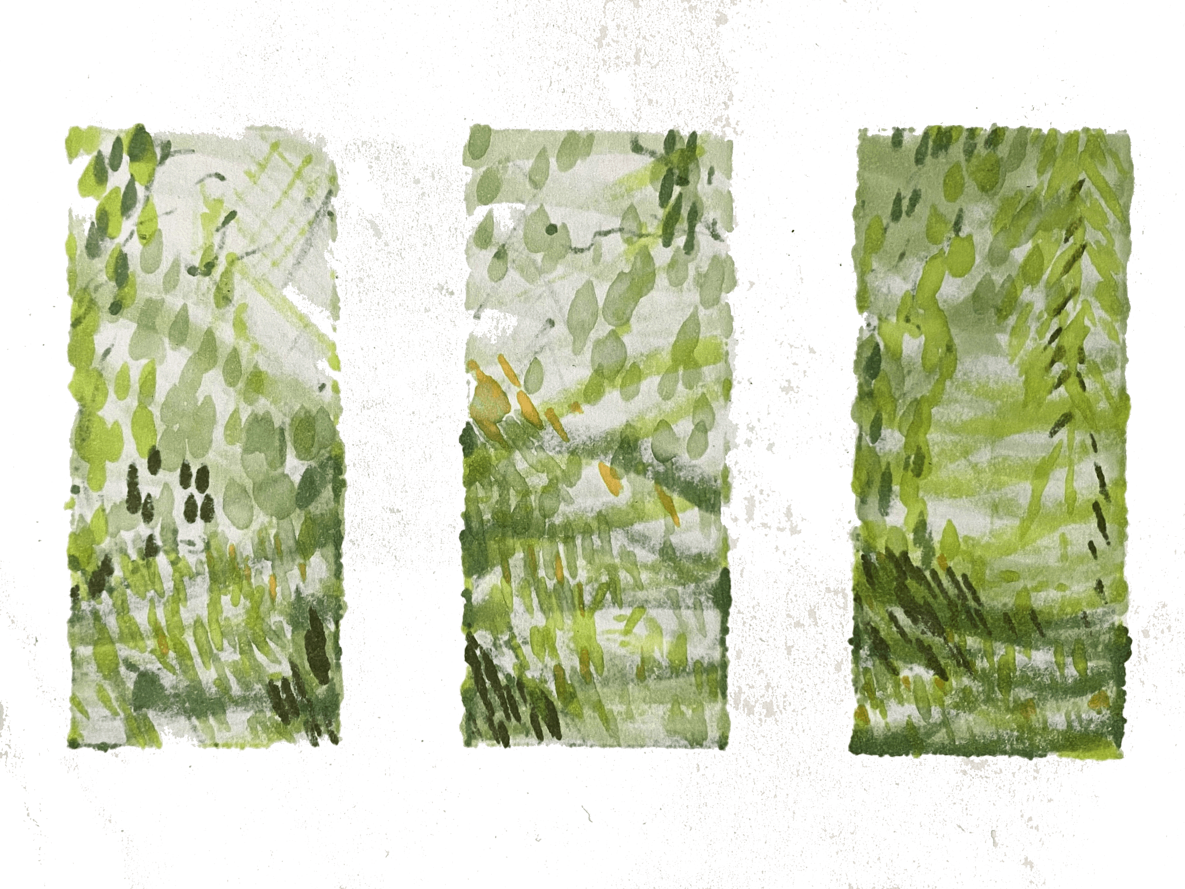
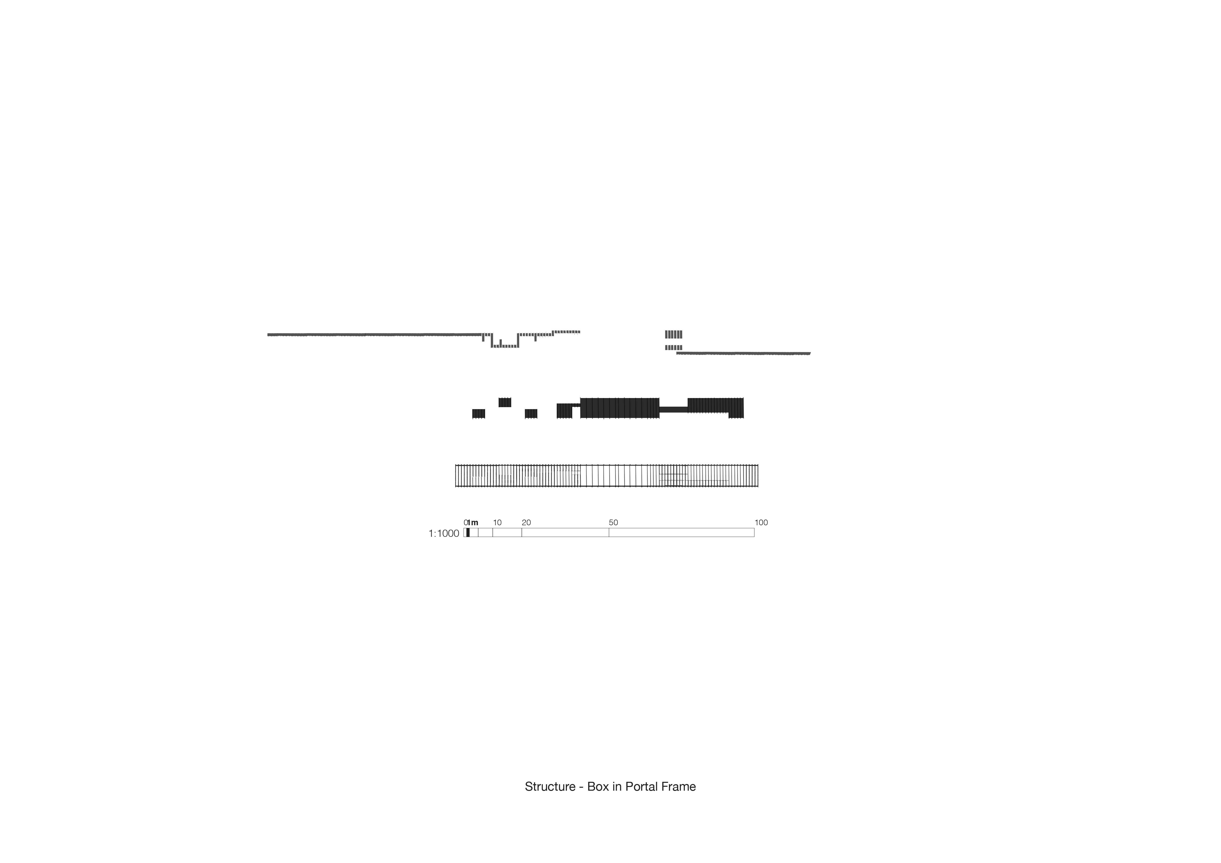
Phoenix, Notre Dame
Paris, France 2020
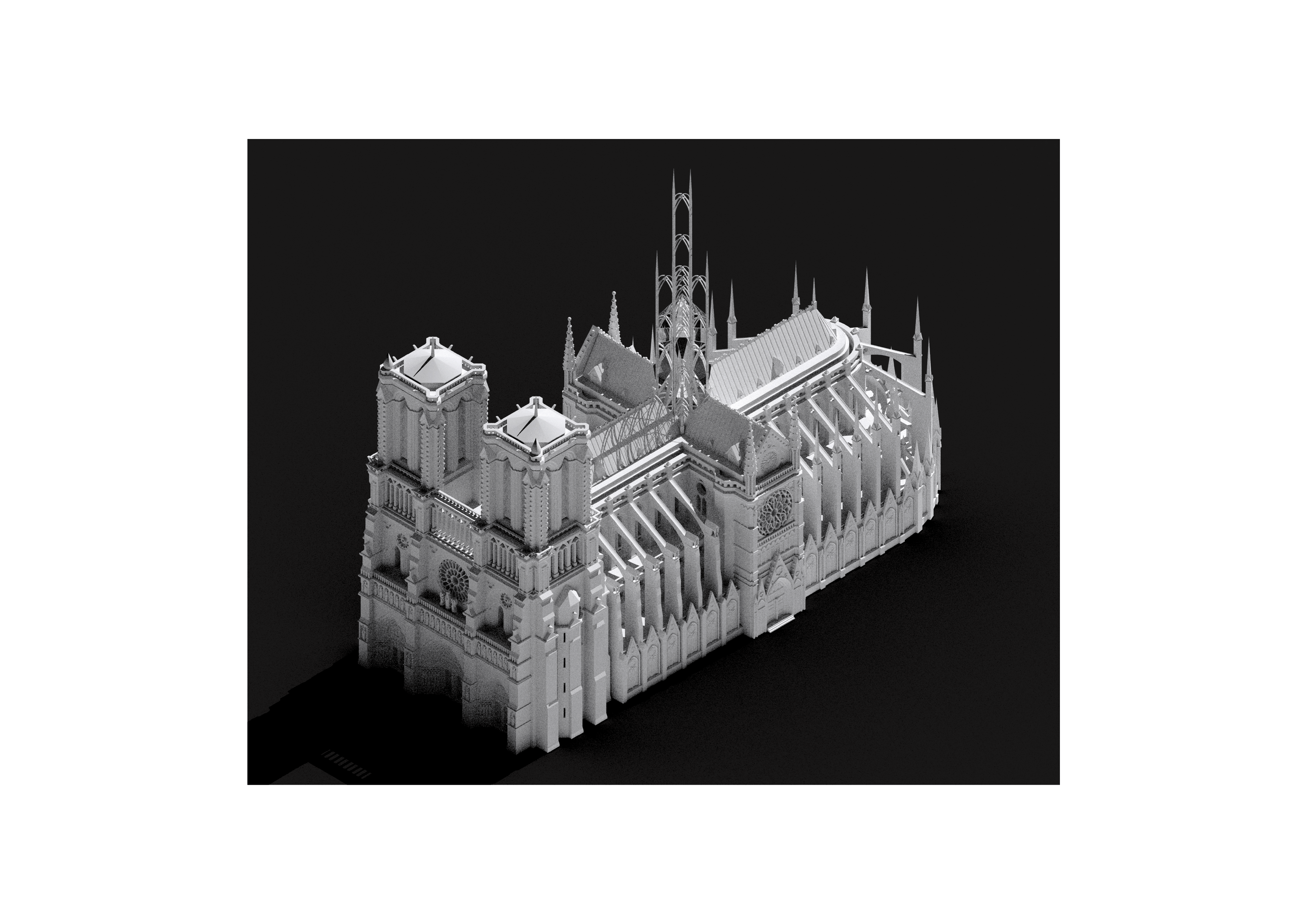
In Ancient Greek folklore, a phoenix (/ ˈfiːnɪks/; Ancient Greek: φοῖνιξ, phoînix) is a long-lived bird that cyclically regenerates or is otherwise born again.
Associated with the sun, a phoenix obtains new life by arising from the ashes of its predecessor.
Associated with the sun, a phoenix obtains new life by arising from the ashes of its predecessor.
Designed in response to the fire of the Notre Dame de Paris, Phoenix is a skylight and spire intervention that hopes to bring new life into the cathedral.
From the remnants of the disaster an opportunity arose. The new opening in the destroyed wooden roof introduced an ethereal ambience to the internal space of the cathedral, one never seen before. The main inspiration between the skylight and spire design was derived from the paradox of charred debris sitting at the base of the nave, now illuminated by the daylight it use to conceal, and the resilient arcs and vaults enclosing it.
The ornament aims to create an internal ambience that emphasises the redeeming qualities of the Notre Dame, namely the arc and vault form, reconfigured into a spire and skylight. The structural considerations and purpose of lighting determine the ornament shape, and thus encompasses the rich history of innovation and cultural significance behind the Notre Dame.
The structure intertwines old technology with new materials and celebrates the resurrection of the Notre Dame and its new spire form through curated lighting and ambience.
From the remnants of the disaster an opportunity arose. The new opening in the destroyed wooden roof introduced an ethereal ambience to the internal space of the cathedral, one never seen before. The main inspiration between the skylight and spire design was derived from the paradox of charred debris sitting at the base of the nave, now illuminated by the daylight it use to conceal, and the resilient arcs and vaults enclosing it.
The ornament aims to create an internal ambience that emphasises the redeeming qualities of the Notre Dame, namely the arc and vault form, reconfigured into a spire and skylight. The structural considerations and purpose of lighting determine the ornament shape, and thus encompasses the rich history of innovation and cultural significance behind the Notre Dame.
The structure intertwines old technology with new materials and celebrates the resurrection of the Notre Dame and its new spire form through curated lighting and ambience.

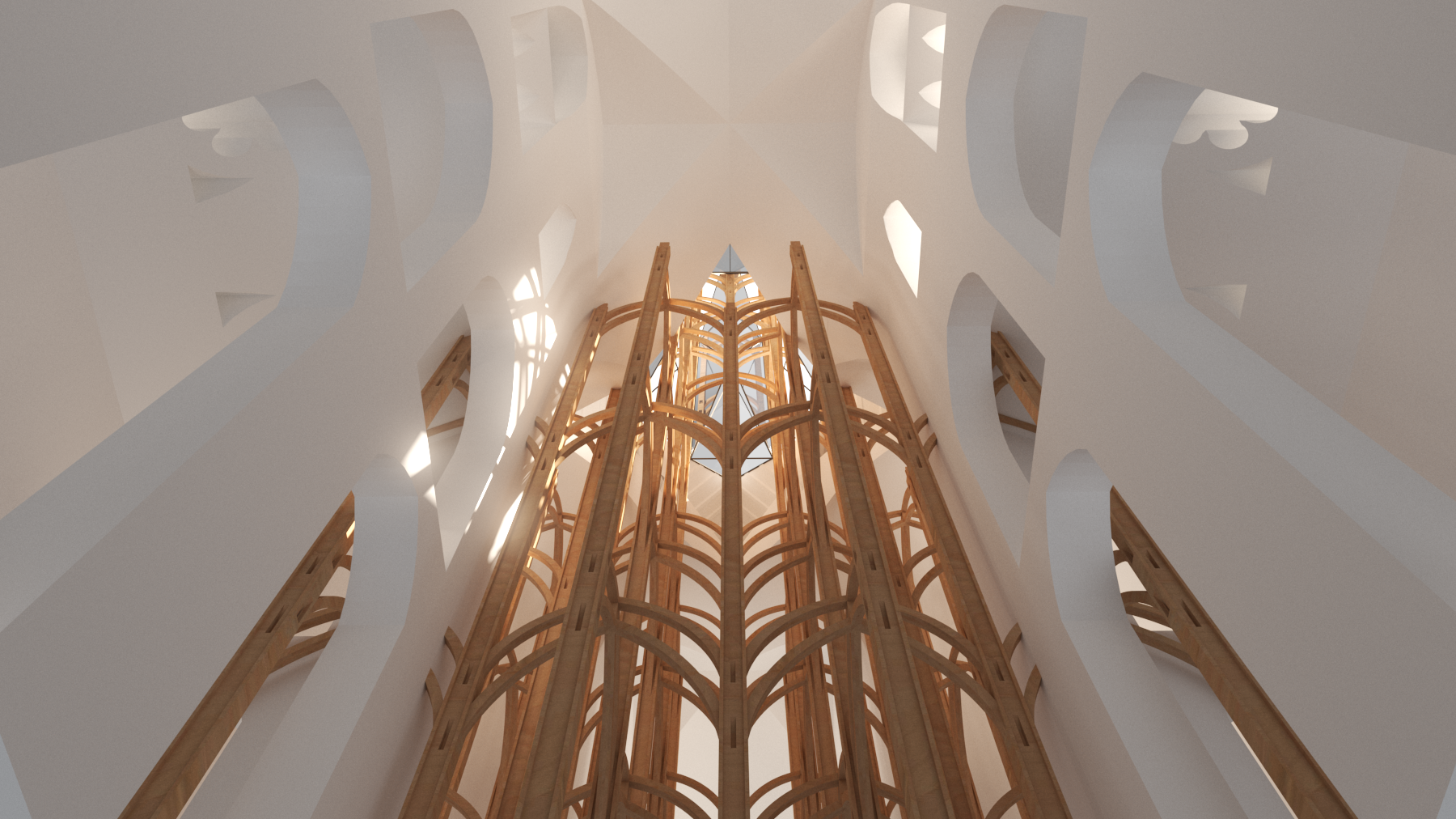
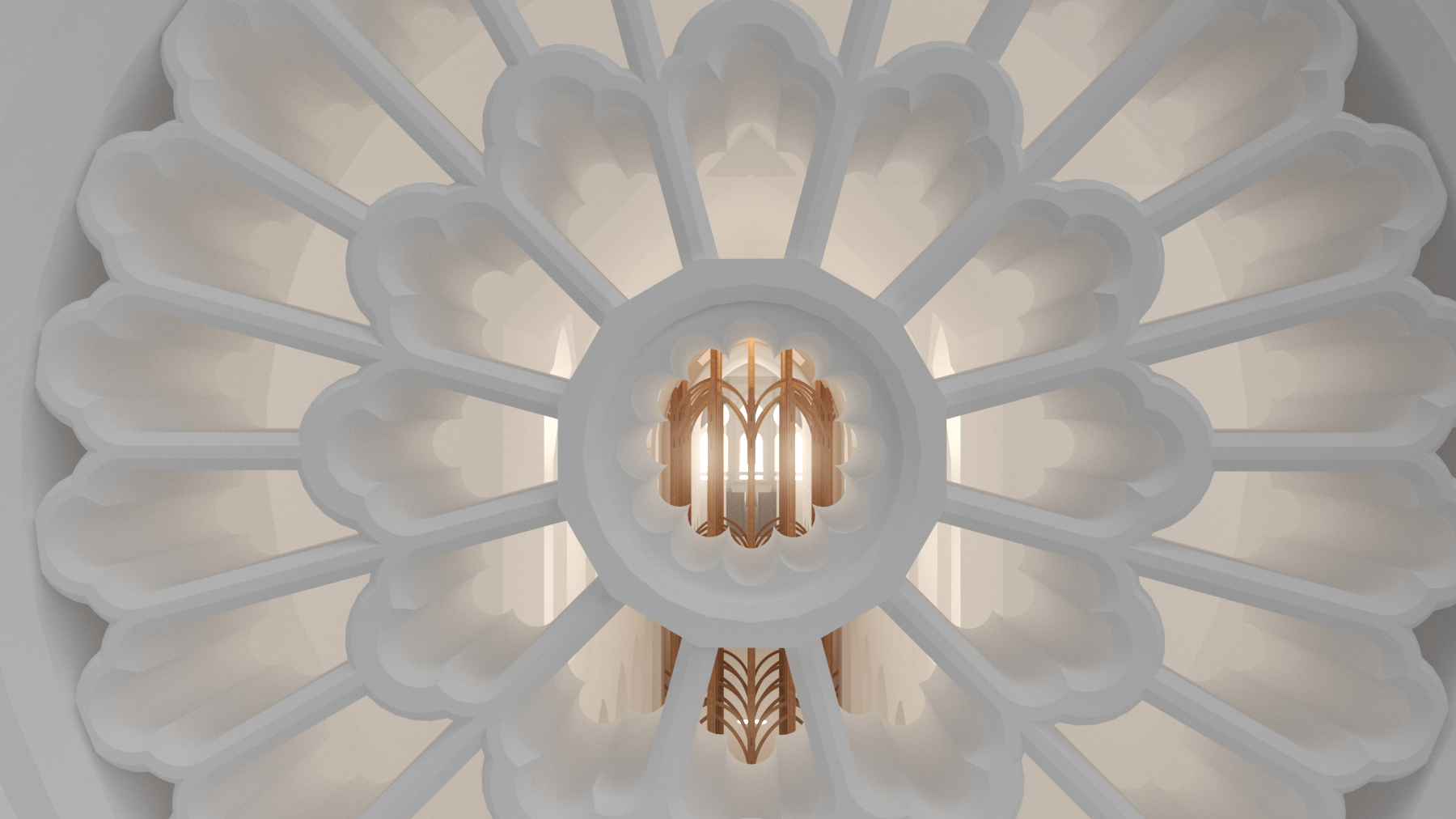
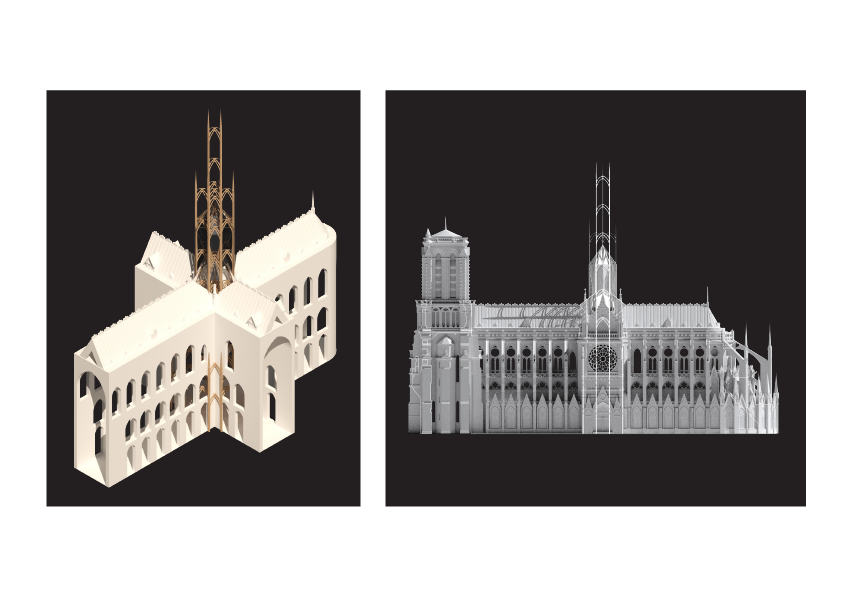
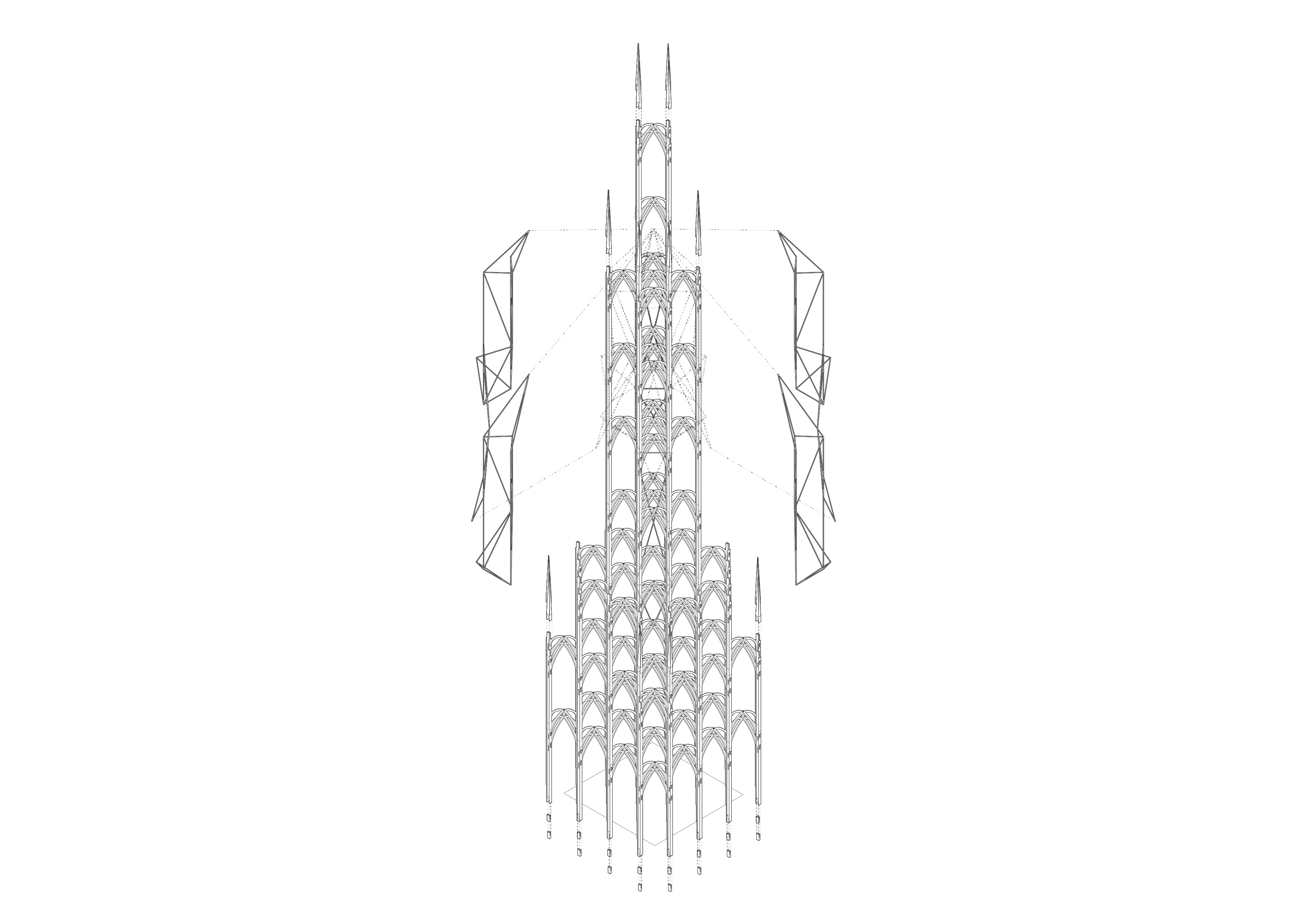
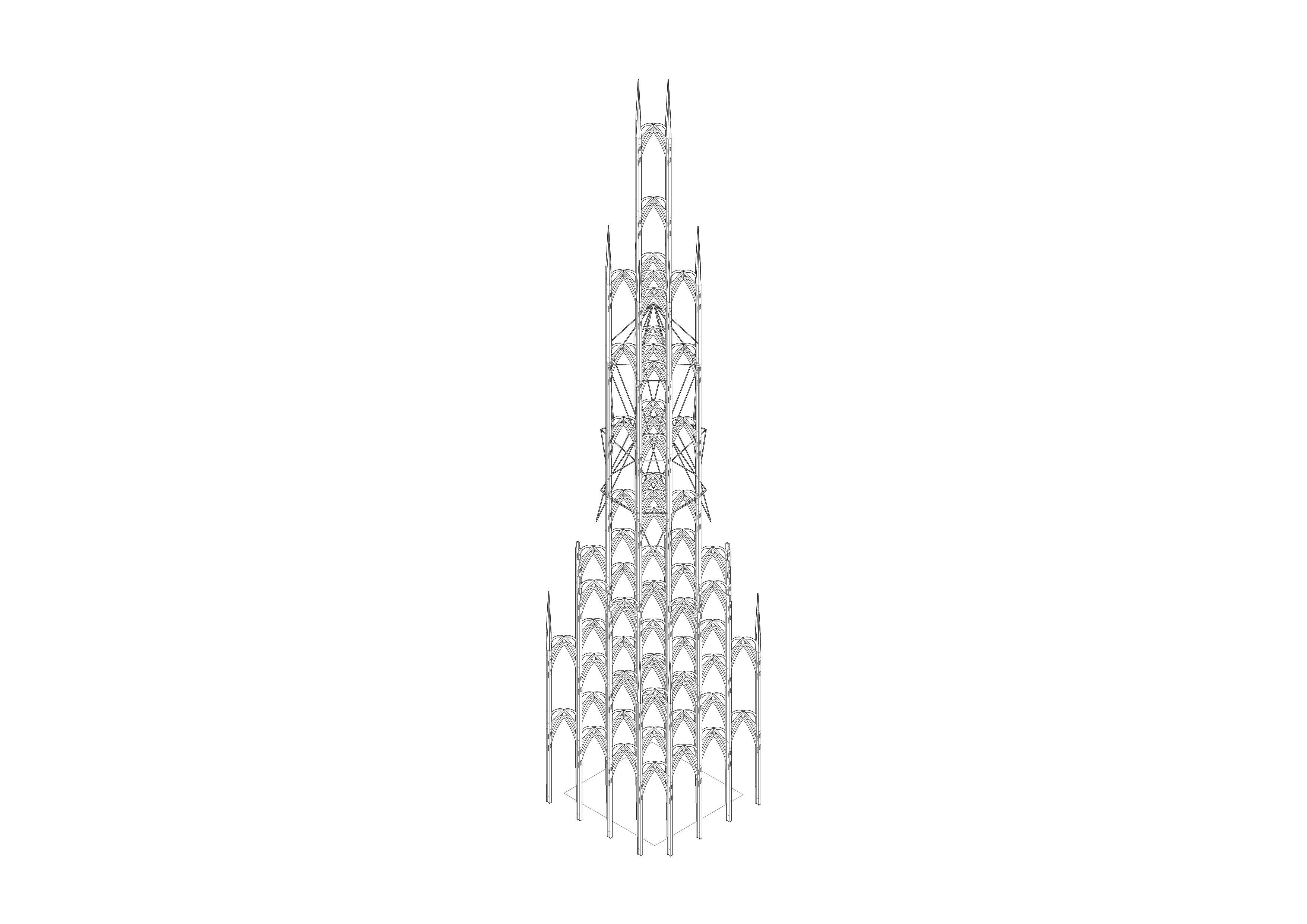

Agar Life Discovery Centre
Sydney, Australia 2019
Collaboration: Ellyse Malone
Within the Sydney Olympic Park the delicate ecosystem of the Narrawang Wetlands faces destruction from rising sea levels, increased levels of salt inundation, and encroaching urbanisation.
Agar Life Discovery Centre offers an innovative architectural solution to provide the means for a new habitat for displaced flora and fauna in a controlled ecosystem. The architectural habitat is envisioned to become self- sustaining by the year 2120.
Agar Life Discovery Centre offers an innovative architectural solution to provide the means for a new habitat for displaced flora and fauna in a controlled ecosystem. The architectural habitat is envisioned to become self- sustaining by the year 2120.
The form of Agar is based on a parametric design scheme dictated by current levels of biological activity. The scheme is optimised to create pockets of habitatable spaces both above and below water in its many folds and alcoves. Underwater a semi-permeable salt membrane is engineered to control levels of salt inundation through the priciple of osmosis. These membranes are suspended between the original boardwalk below water levels, and new boardwalk which will float up with rising sea levels. Above the ground a structural membrane forms scaffolding which supports plant growth and in turn provides a sanctuary for displaced terrestrial wildlife.
Guests are invited to interact with Agar in their educational journey through a non-intrusive path into or around the structure, as though it were a butterfly enclosure. In the early years of Agar, a sapling can be purchased for a small donation and replanted in a designated section of the structure. Over time these donations form the flora of the Agar ecosystem, signifying the catalyst for positive human contribution in our relationship with our natural environment.
Guests are invited to interact with Agar in their educational journey through a non-intrusive path into or around the structure, as though it were a butterfly enclosure. In the early years of Agar, a sapling can be purchased for a small donation and replanted in a designated section of the structure. Over time these donations form the flora of the Agar ecosystem, signifying the catalyst for positive human contribution in our relationship with our natural environment.
